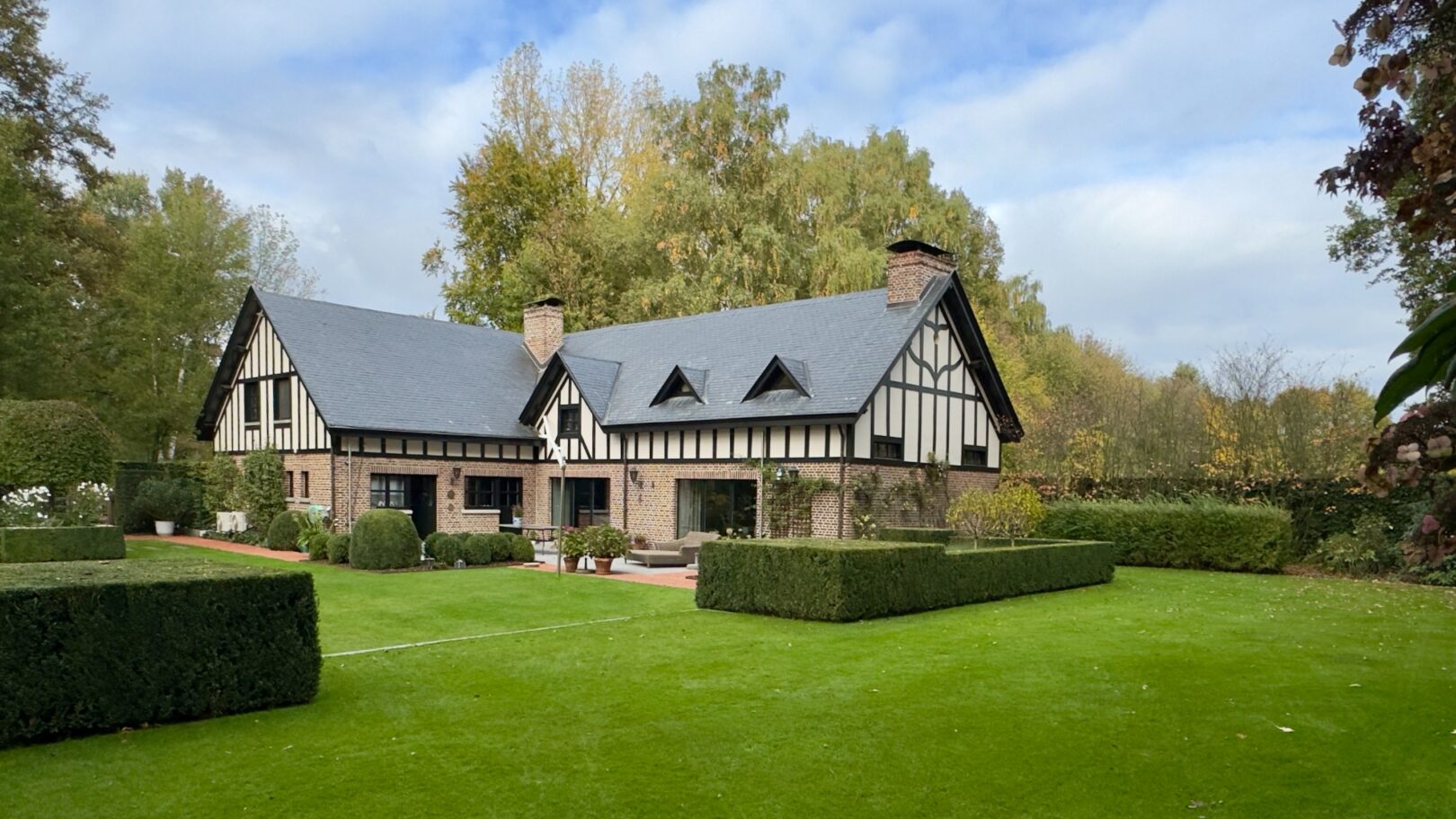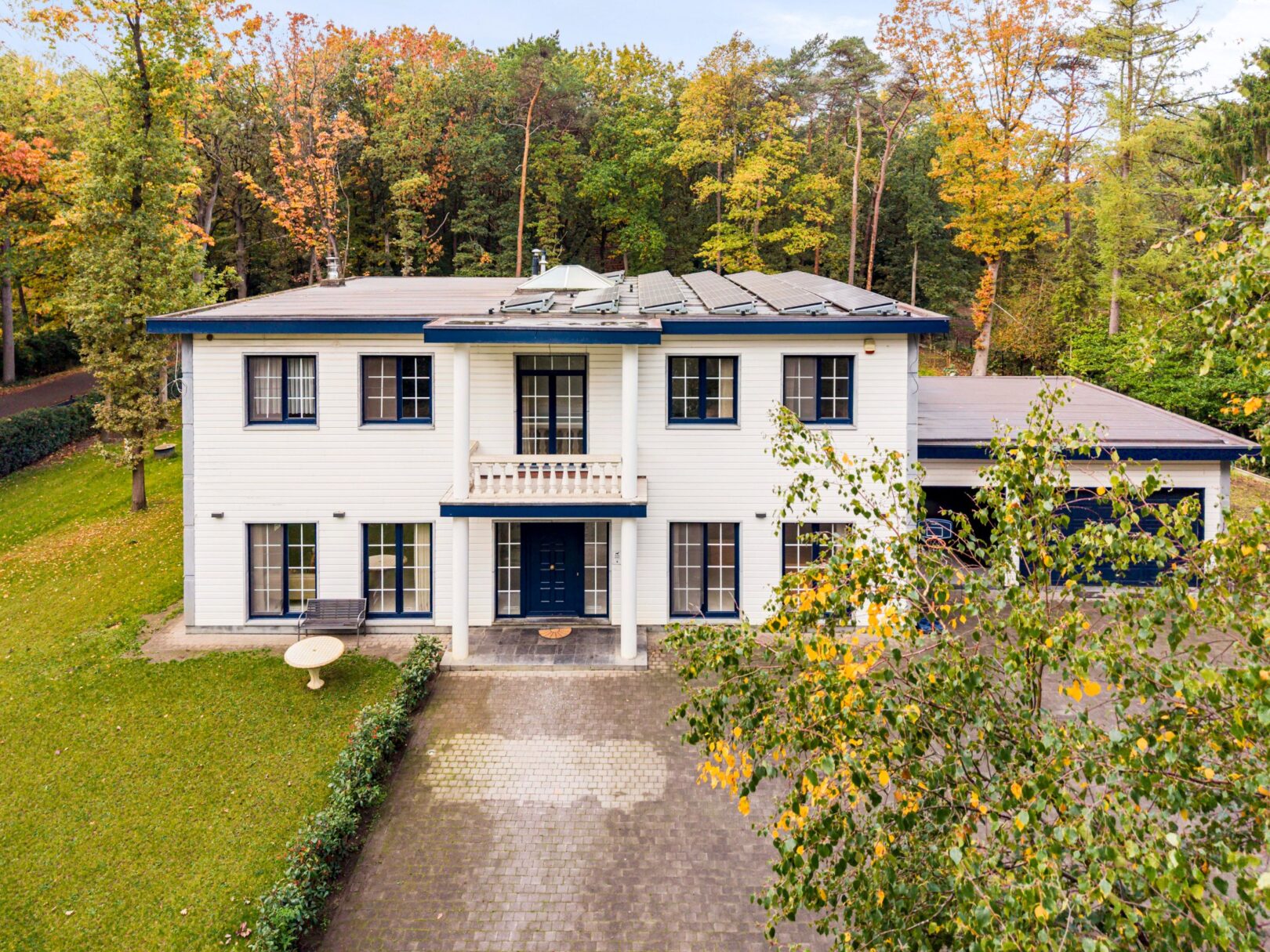Villa in Mons
Address on request
Reference
12/0177
€ 1.150.000
$ 1.330.704
Villa in Mons
Your real estate agent

Licensed real estate agent - BIV 516895
Characteristics
Transfer
Price
€ 1.150.000
$ 1.330.704
$ 1.330.704
Status
Available
Cadastral income
€ 3.447
Build
Construction year
1967
Urban destination
Residential area with rural character
Surfaces
Living area
647 m²
Plot area
18.204 m²
Garden area
17.575 m²
Division
Bedrooms
7
Bathrooms
4
Floors
2
Energy
EPC
608 kWh/m²
Energy label
G
Amenities
Office
Attic
Alarm
Garage and parking
Number of places in garage
5
Number of parking spaces
20
Enthusiastic?
Make an appointment
Your real estate agent

















