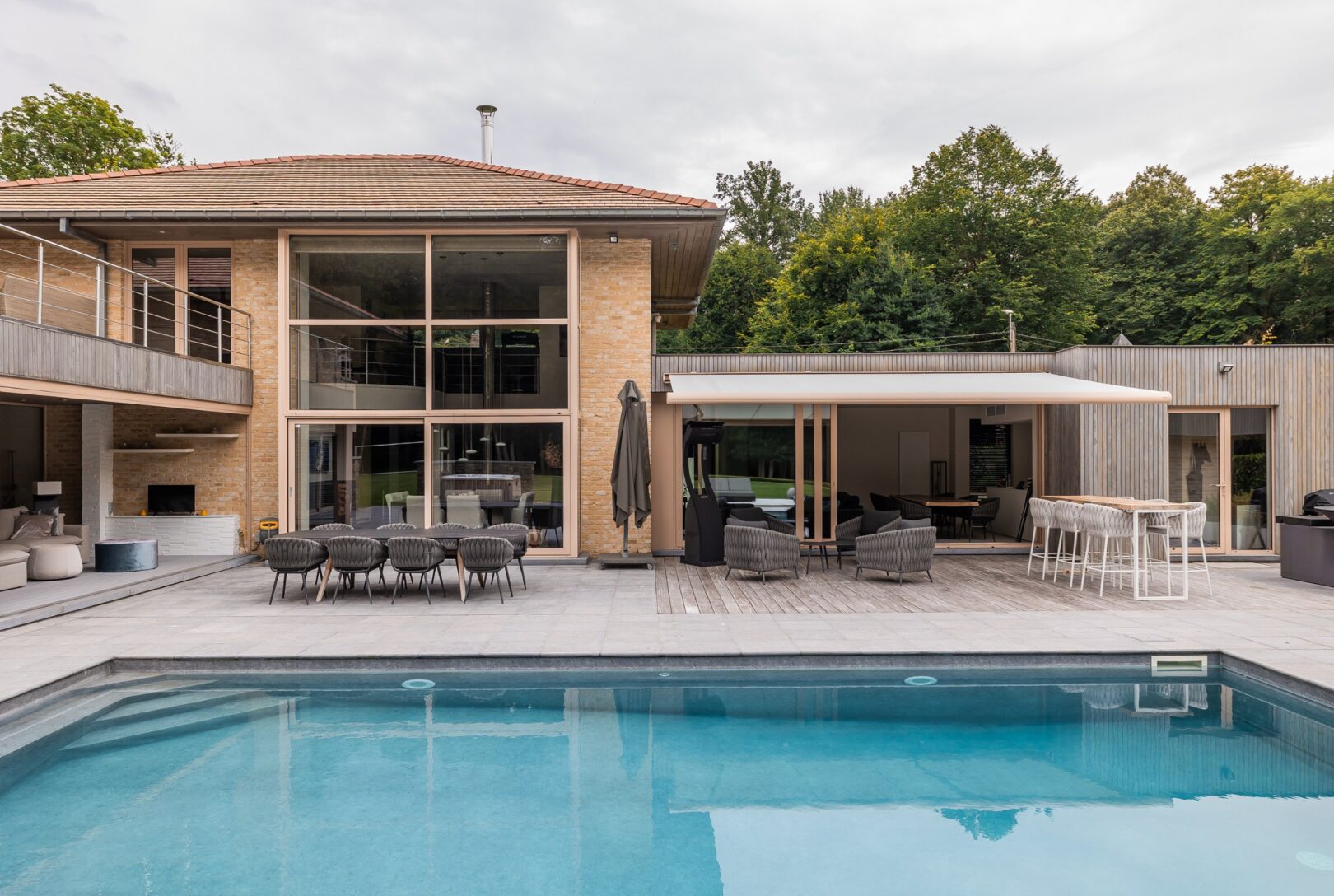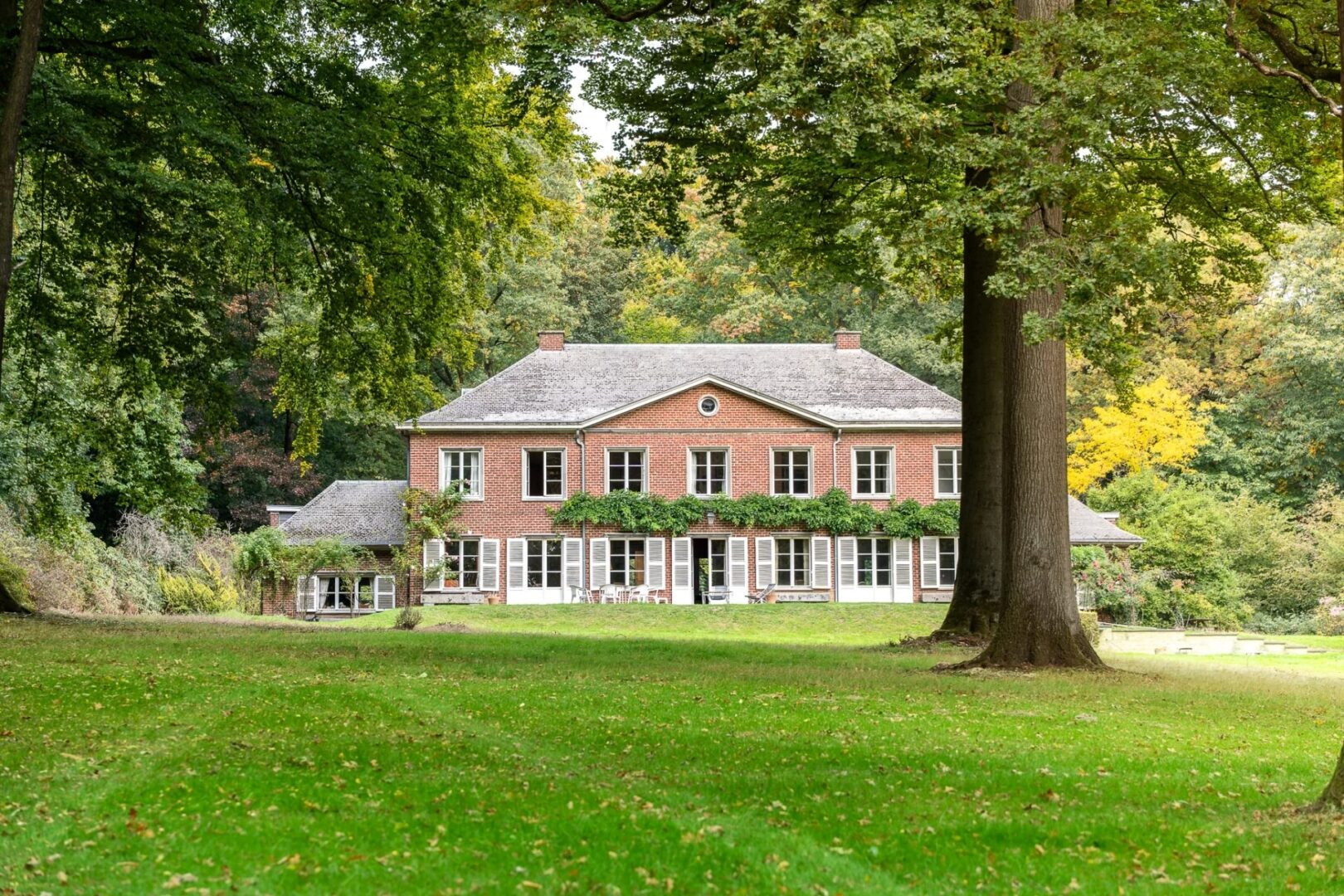Mechelsesteenweg 177
Hove
Reference
11/0259
€ 1.875.000
$ 2.169.626
Villa in Hove
Your real estate agent

Licensed real estate agent - BIV 511427
Characteristics
Transfer
Price
€ 1.875.000
$ 2.169.626
$ 2.169.626
Status
Available
Acceptance
In consultation
Cadastral income
€ 6.565
Build
Construction year
1940
Urban destination
Country park/forrest
Surfaces
Living area
960 m²
Plot area
42.358 m²
Garden area
42.358 m²
Division
Bedrooms
9
Bathrooms
4
Floors
3
Energy
Energy label
F
Amenities
Basement
100
Legal information
G-score
A
P-score
A
Enthusiastic?
Make an appointment
Your real estate agent
















































