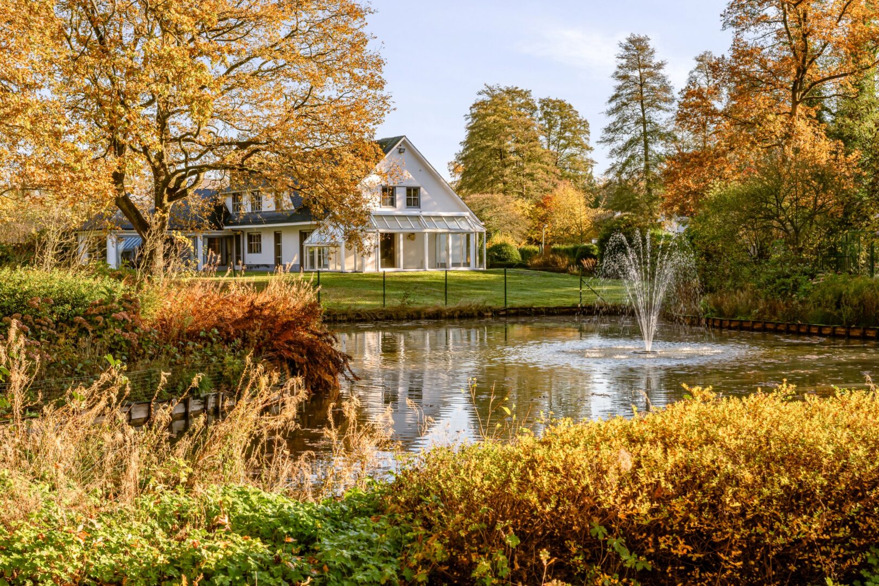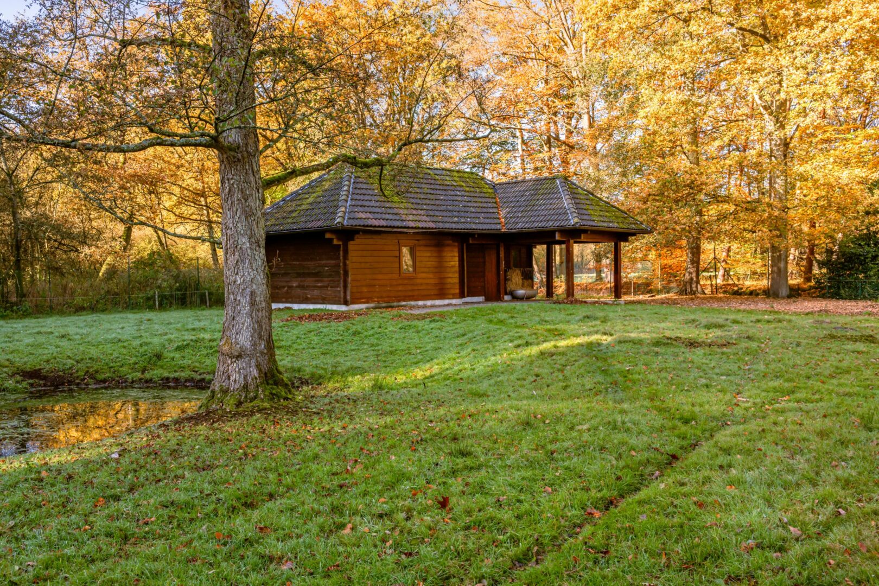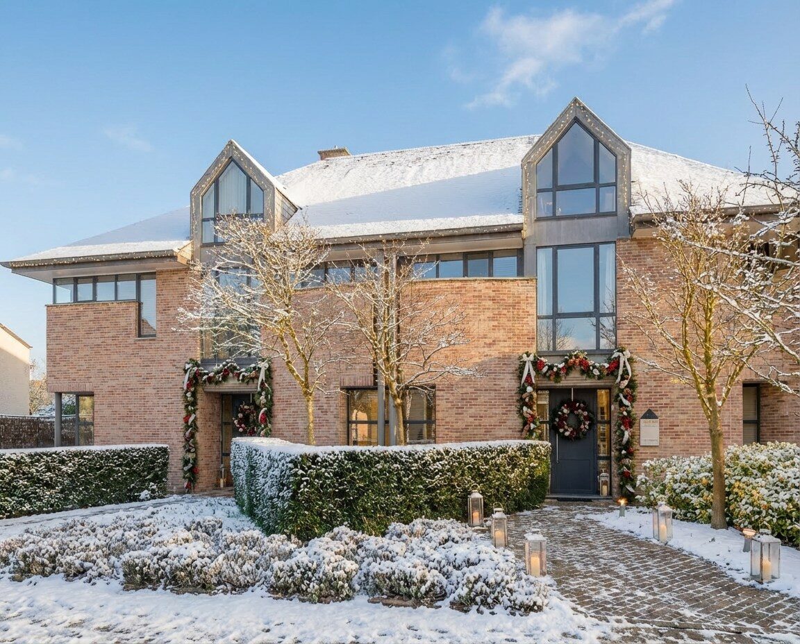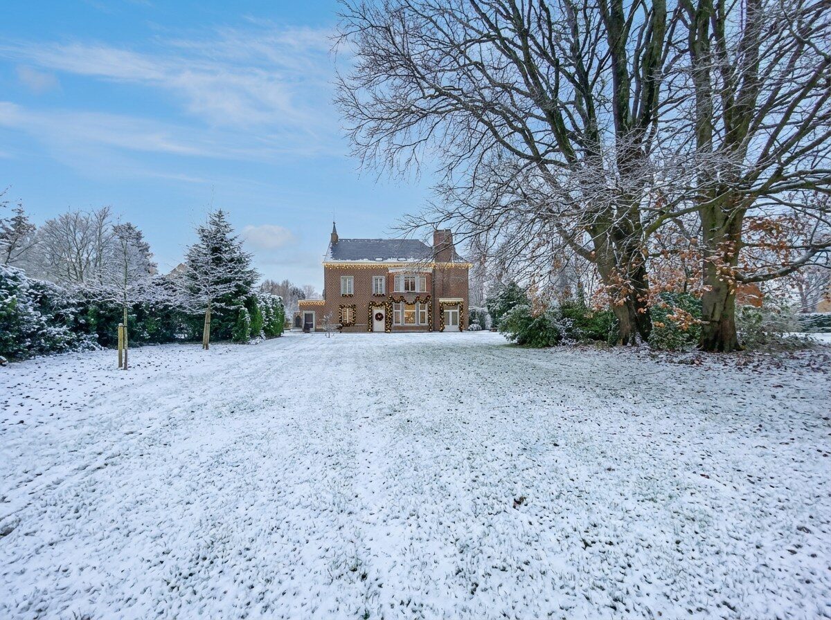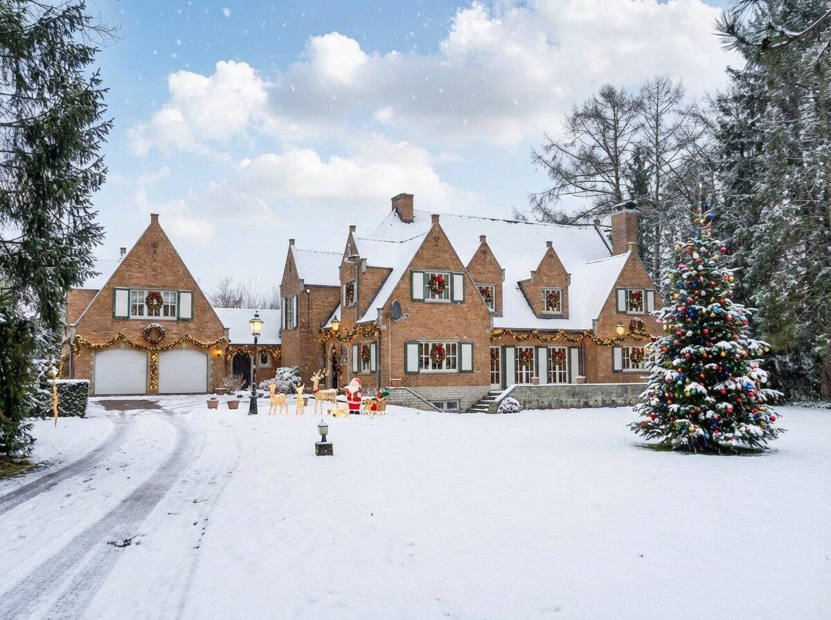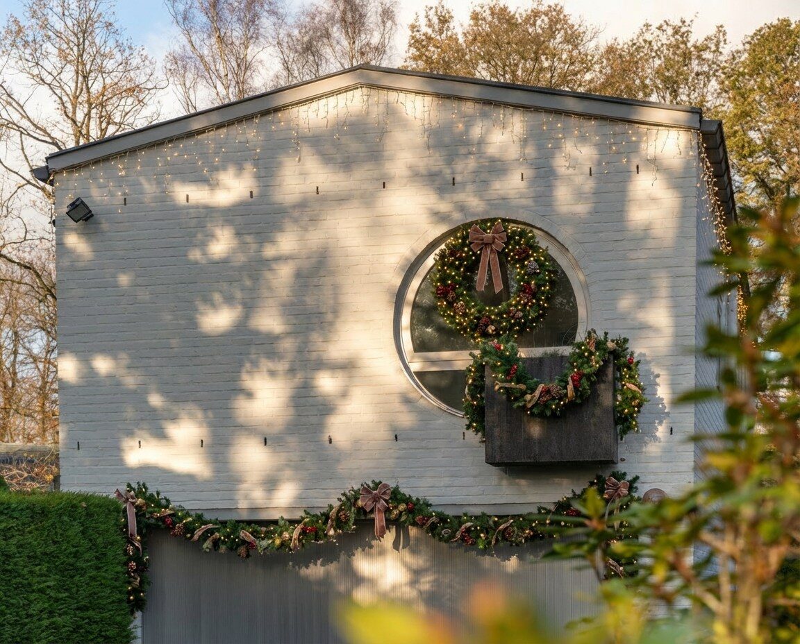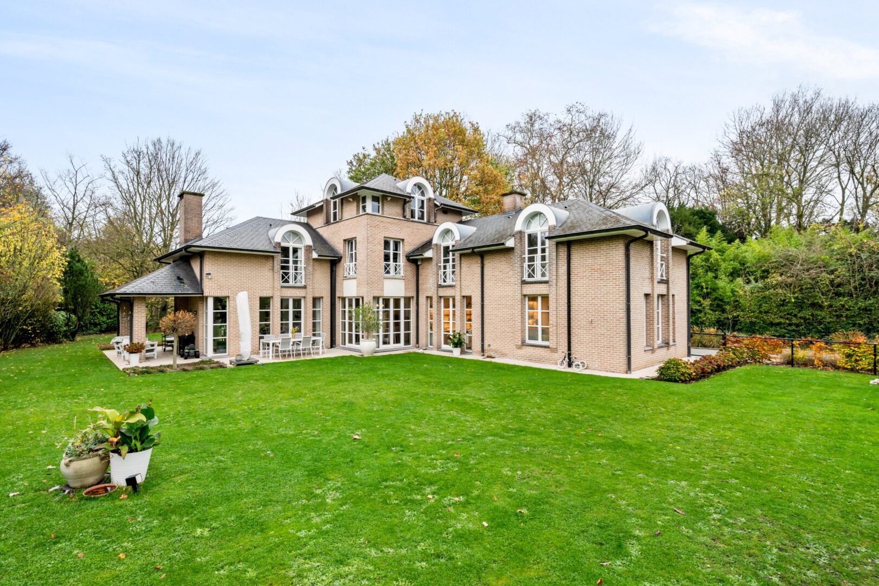Gazelledreef 12
Schilde
Reference
06/10764
€ 1.395.000
$ 1.625.799
Your real estate agent

Licensed real estate agent - BIV 501083
Characteristics
Transfer
Price
€ 1.395.000
$ 1.625.799
$ 1.625.799
Status
Available
Acceptance
In consultation
Cadastral income
€ 4.620
Build
Construction year
1977
Renovation year
1999
Building permit
Urban destination
Residence
Surfaces
Living area
364 m²
Plot area
14.990 m²
Division
Bedrooms
4
Bathrooms
2
Energy
EPC
440 kWh/m²
Energy label
E
Amenities
Office
Greenhouse
Alarm
Intercom
Gas
Garage and parking
Number of parking spaces
4
Legal information
G-score
A
P-score
D
Enthusiastic?
Make an appointment
Your real estate agent


