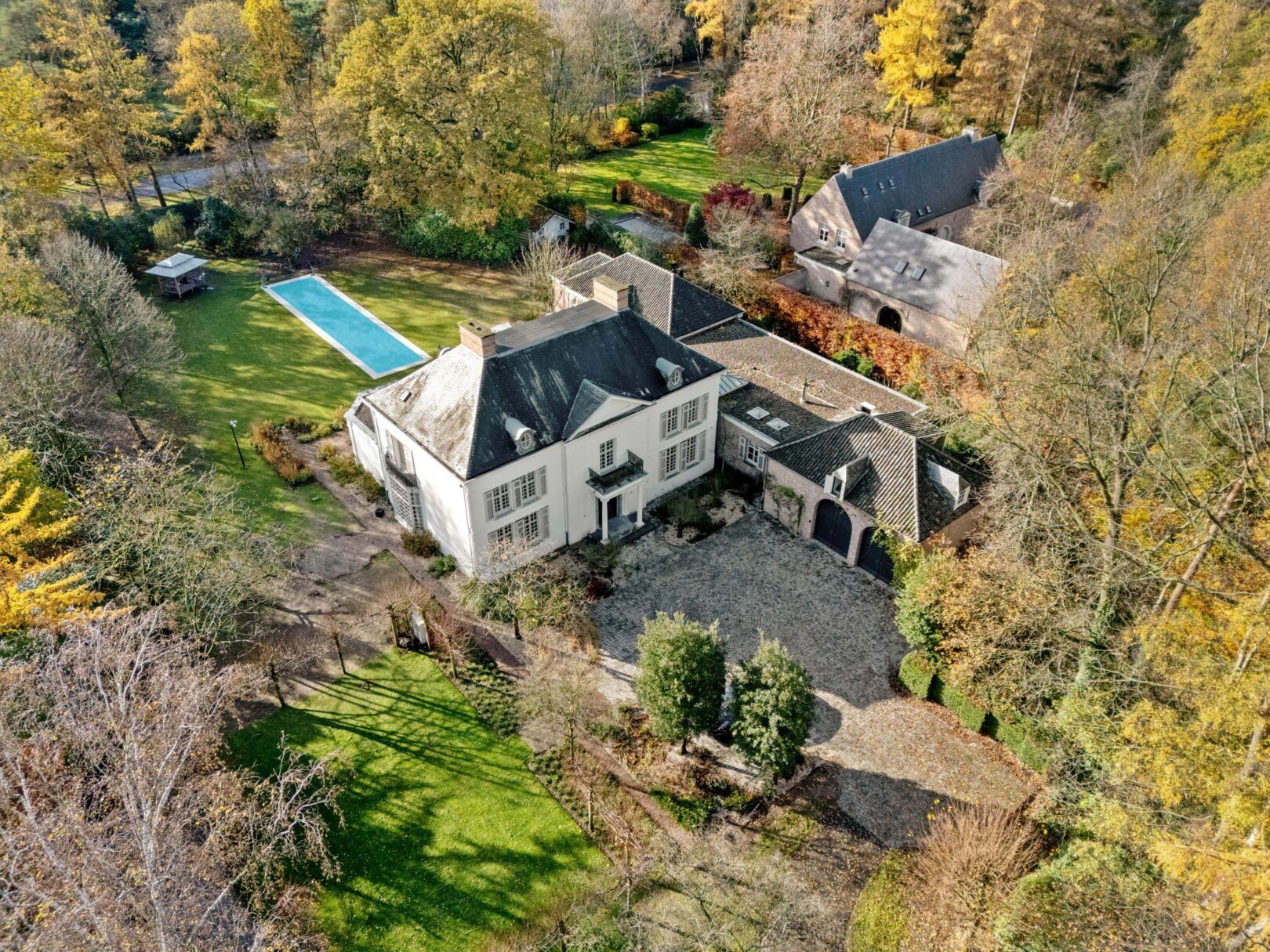Hyacintenlaan 7
Schilde
Reference
06/10767
€ 6.100.000
$ 7.097.118
Your real estate agent

Licensed real estate agent - BIV 501083
Characteristics
Transfer
Price
€ 6.100.000
$ 7.097.118
$ 7.097.118
Status
Available
Acceptance
In consultation
Cadastral income
€ 11.519
Build
Construction year
1999
Renovation year
2025
Building permit
Urban destination
Residence
Surfaces
Living area
850 m²
Plot area
6.629 m²
Garden area
6.629 m²
Division
Bedrooms
5
Bathrooms
4
Energy
EPC
141 kWh/m²
Energy label
B
Amenities
Basement
30
Alarm
Airconditioning
Gas
Garage and parking
Number of parking spaces
3
Legal information
G-score
A
P-score
A
Enthusiastic?
Make an appointment
Your real estate agent



































