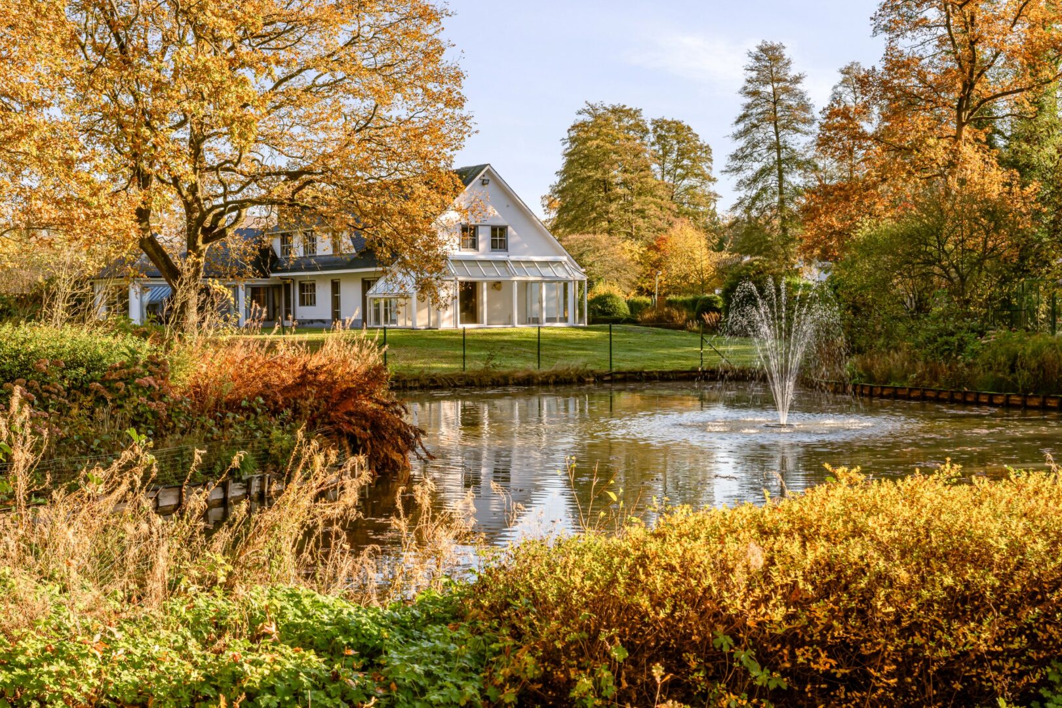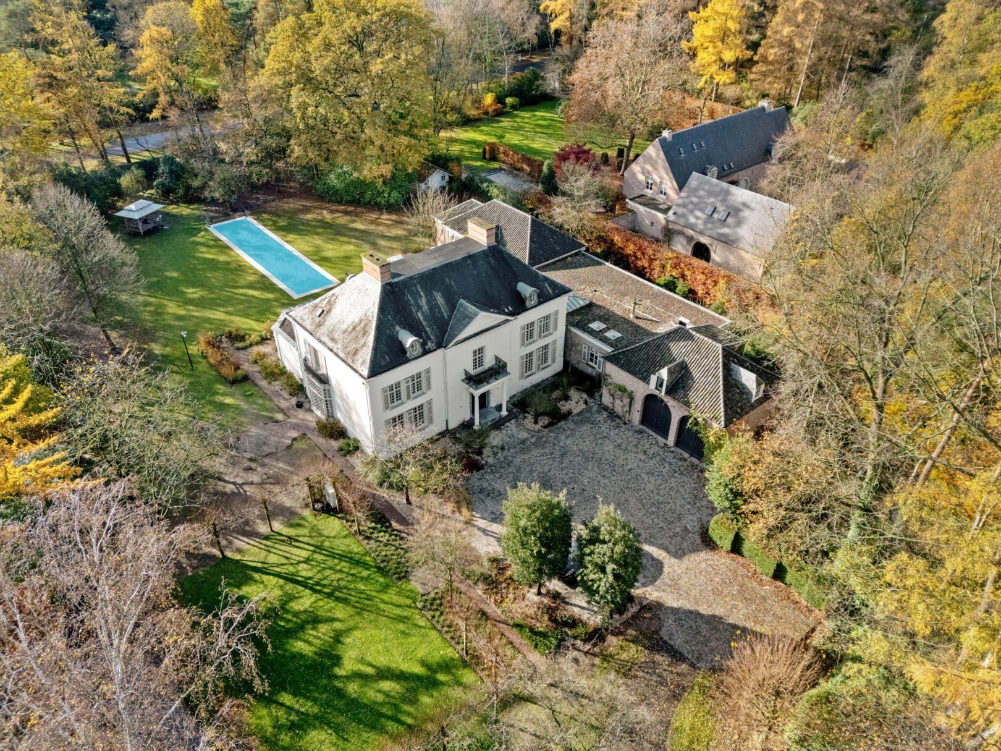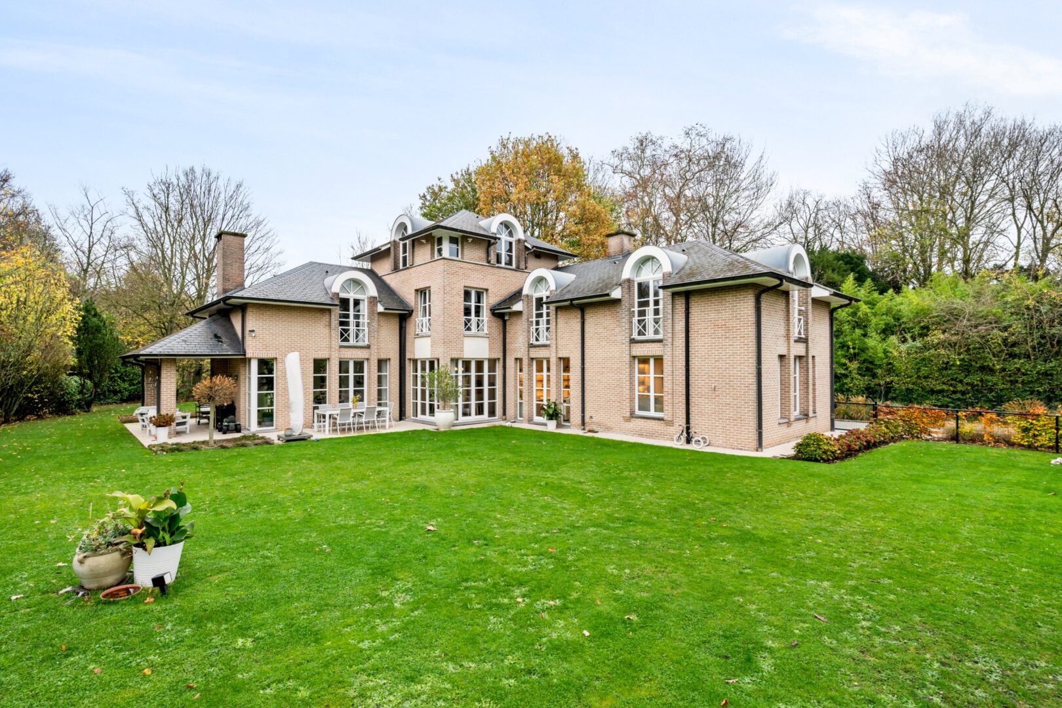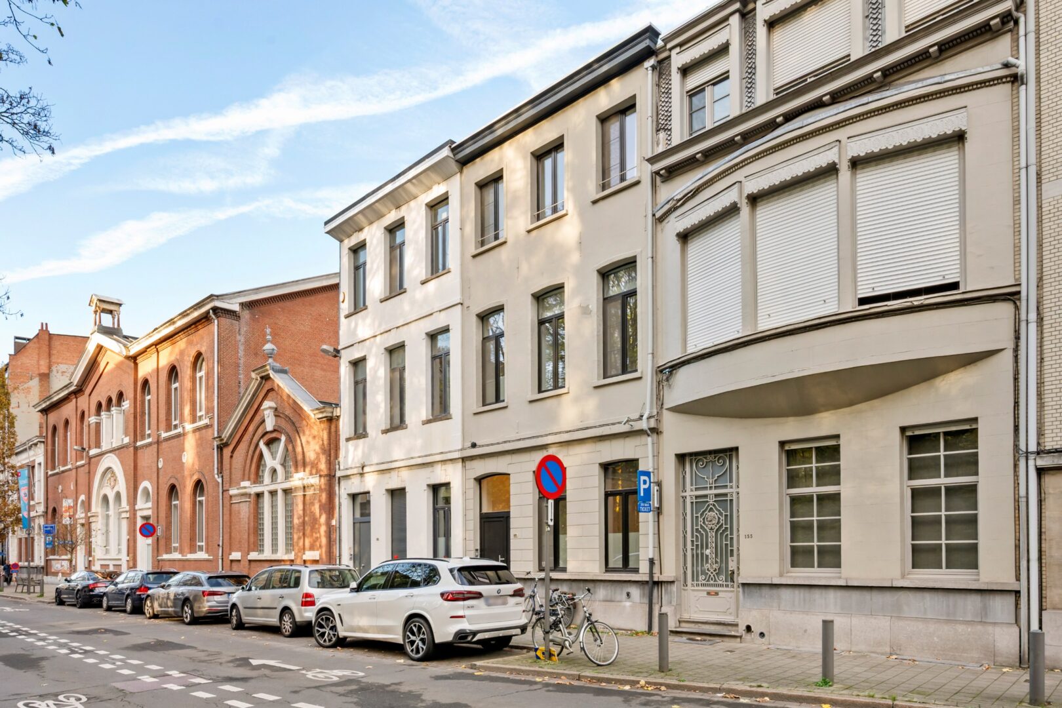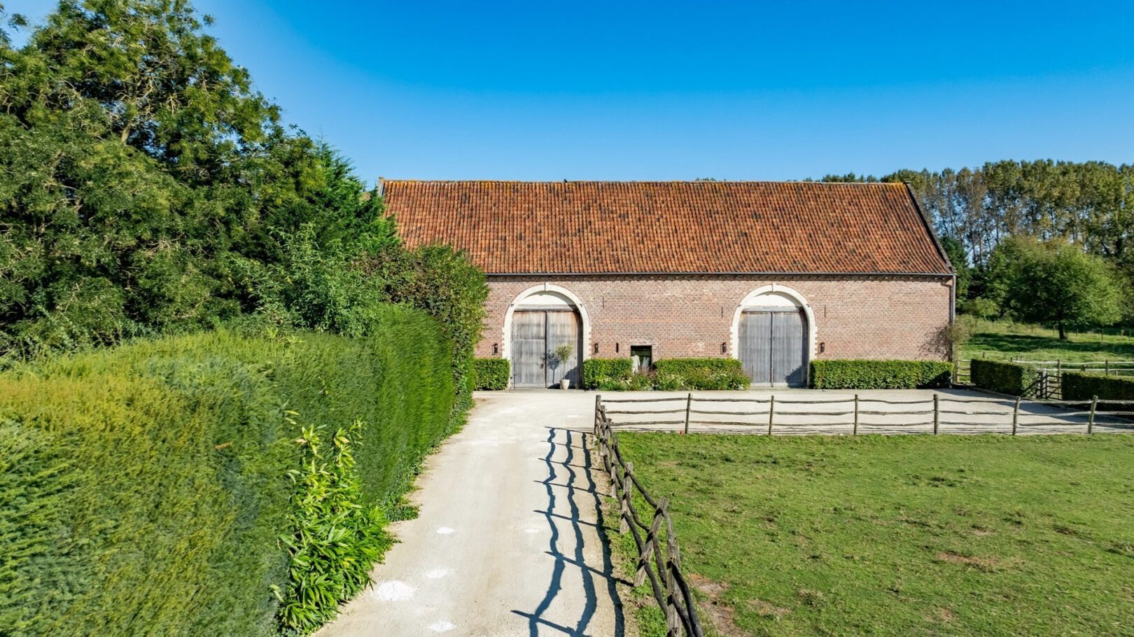Townhouse in Uccle
Address on request
Reference
12/0262
€ 1.700.000
$ 1.957.615
Townhouse in Uccle
Your real estate agent

Licensed real estate agent - BIV 504471
Characteristics
Transfer
Price
€ 1.700.000
$ 1.957.615
$ 1.957.615
Status
Available
Acceptance
In consultation
Build
Construction year
1912
Renovation year
2020
Building permit
Subdivision permit
Urban destination
Residential
Surfaces
Living area
362 m²
Plot area
315 m²
Garden area
200 m²
Division
Bedrooms
6
Bathrooms
3
Floors
4
Amenities
Office
Alarm
Intercom
Gas
Enthusiastic?
Make an appointment
Your real estate agent





















