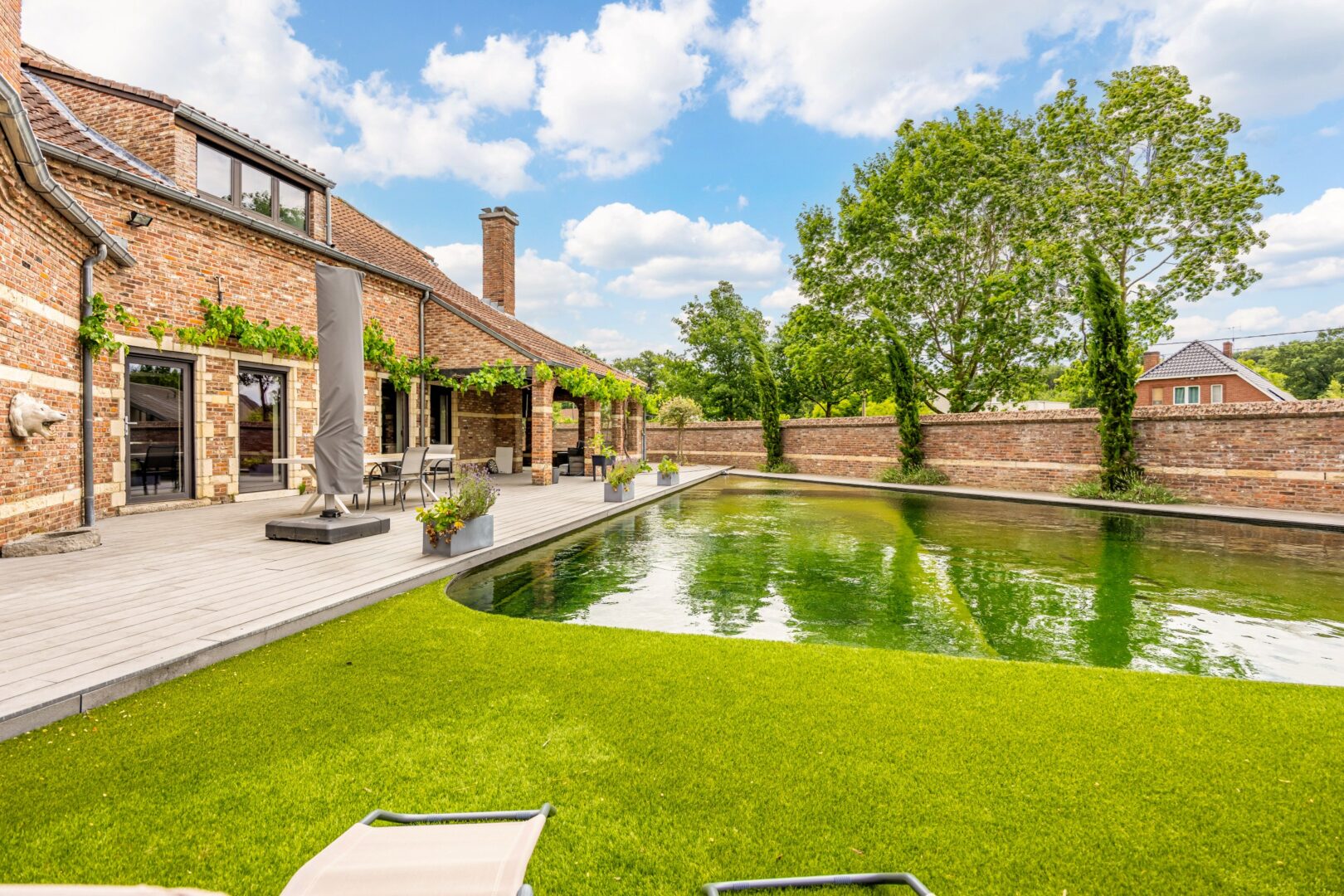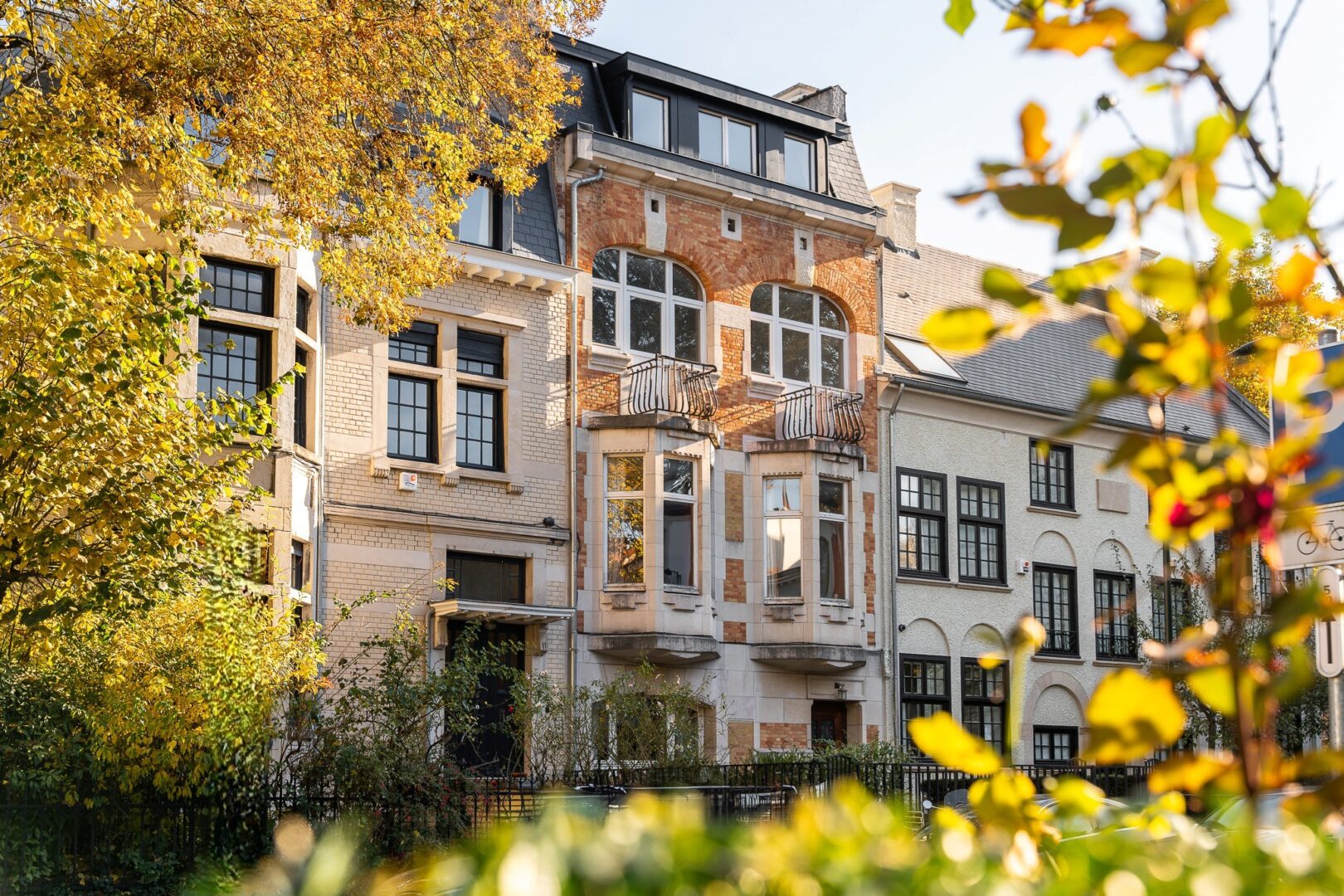Monninxstraat 52
Hasselt
Reference
10/2025
€ 1.250.000
$ 1.455.045
Your real estate agent

Licensed real estate agent - BIV 514325
Characteristics
Transfer
Price
€ 1.250.000
$ 1.455.045
$ 1.455.045
Status
Available
Acceptance
In consultation
Cadastral income
€ 2.731
Build
Construction year
1975
Renovation year
2001
Urban destination
Residential expansion
Surfaces
Living area
585 m²
Plot area
4.875 m²
Division
Bedrooms
4
Bathrooms
2
Energy
EPC
281 kWh/m²
Energy label
C
Amenities
Gas
Legal information
G-score
B
P-score
D
Enthusiastic?
Make an appointment
Your real estate agent
















































