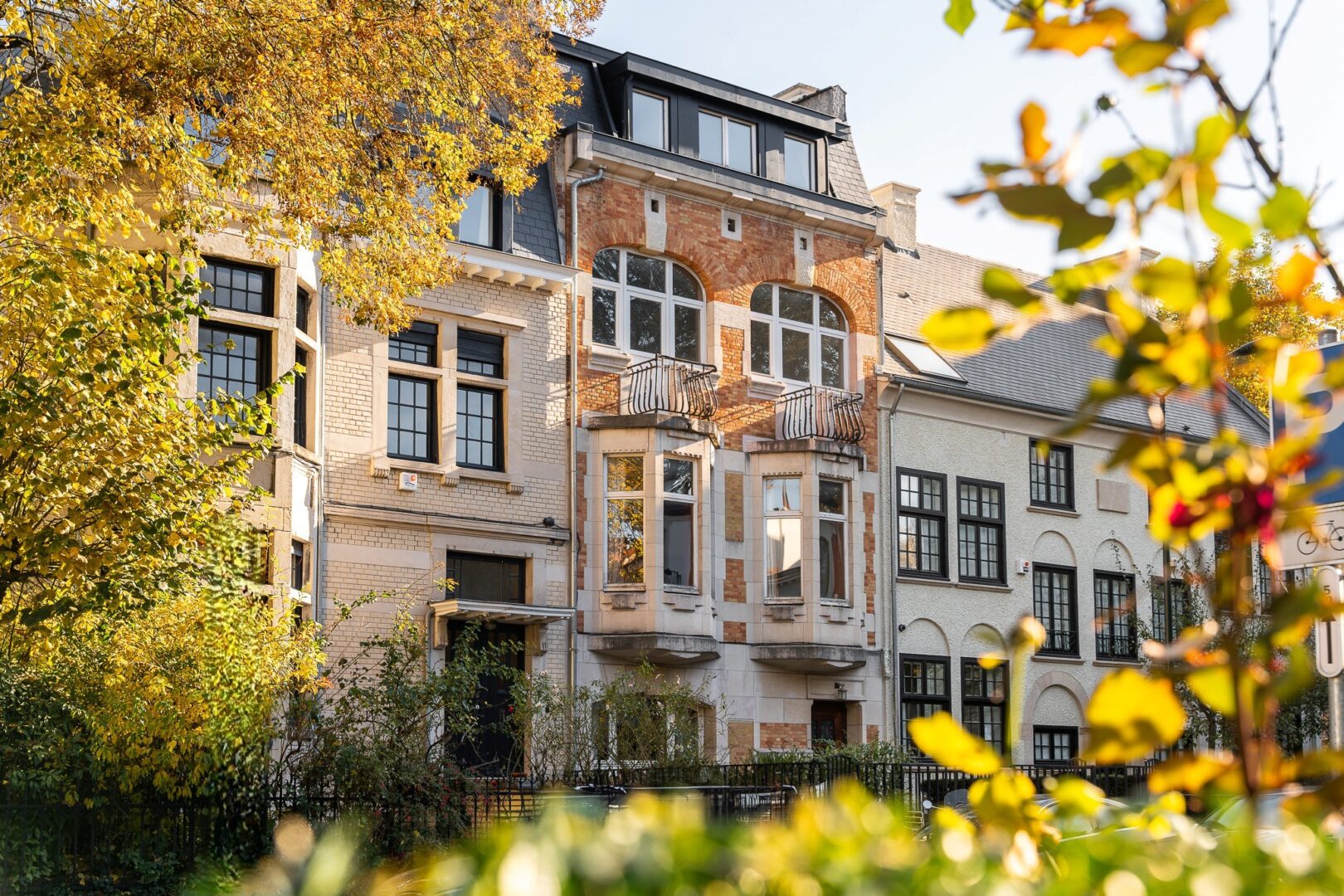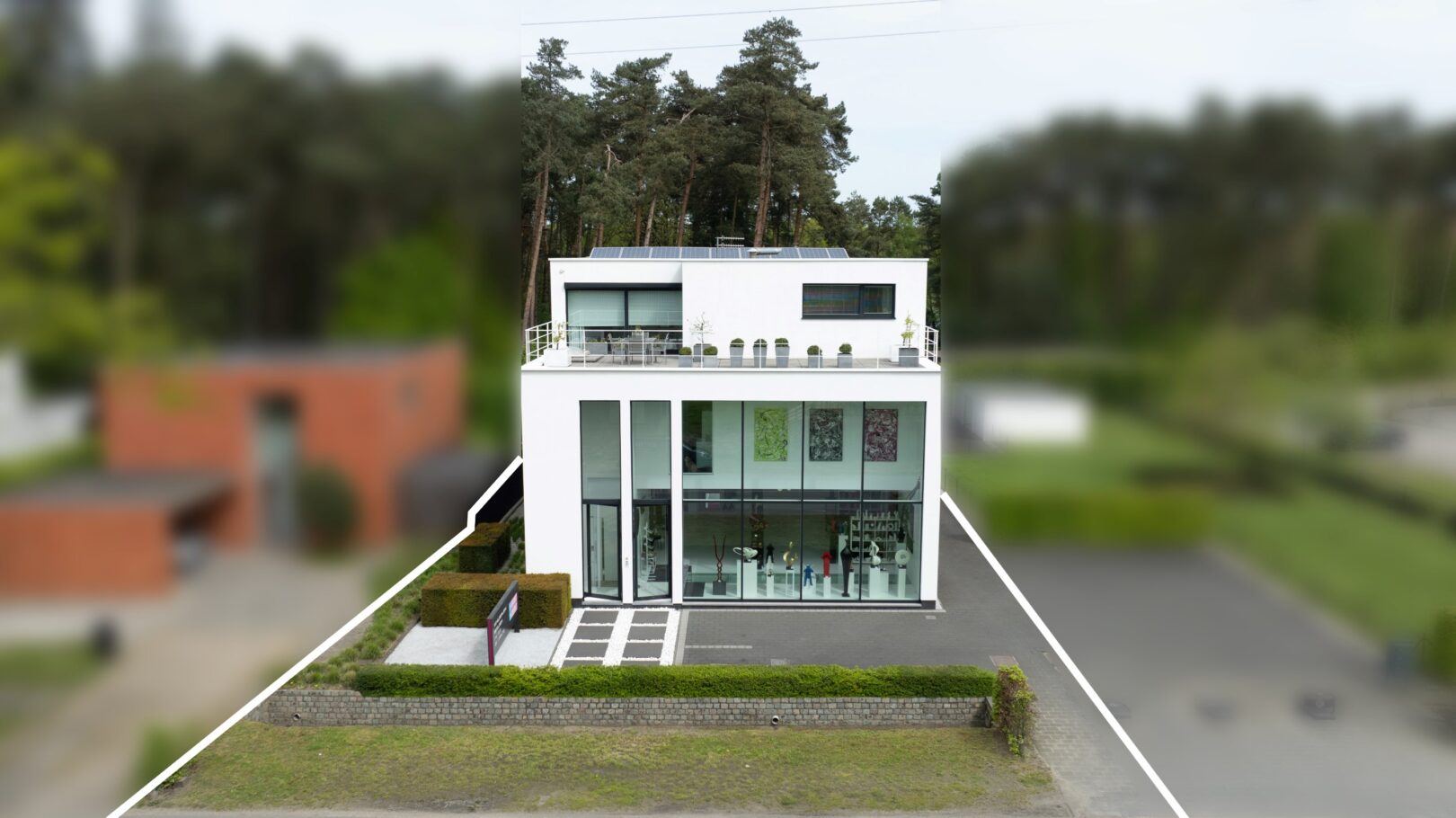Villa in Forest
Address on request
Reference
12/0264
€ 1.345.000
$ 1.558.833
Villa in Forest
Your real estate agent

Licensed real estate agent - BIV 505256
Characteristics
Transfer
Price
€ 1.345.000
$ 1.558.833
$ 1.558.833
Status
Available
Acceptance
In consultation
Build
Construction year
1915
Urban destination
Residential
Surfaces
Living area
440 m²
Plot area
265 m²
Garden area
80 m²
Division
Bedrooms
5
Bathrooms
2
Energy
Energy label
G
Amenities
Office
Greenhouse
Basement
60
Gas
Enthusiastic?
Make an appointment
Your real estate agent




























