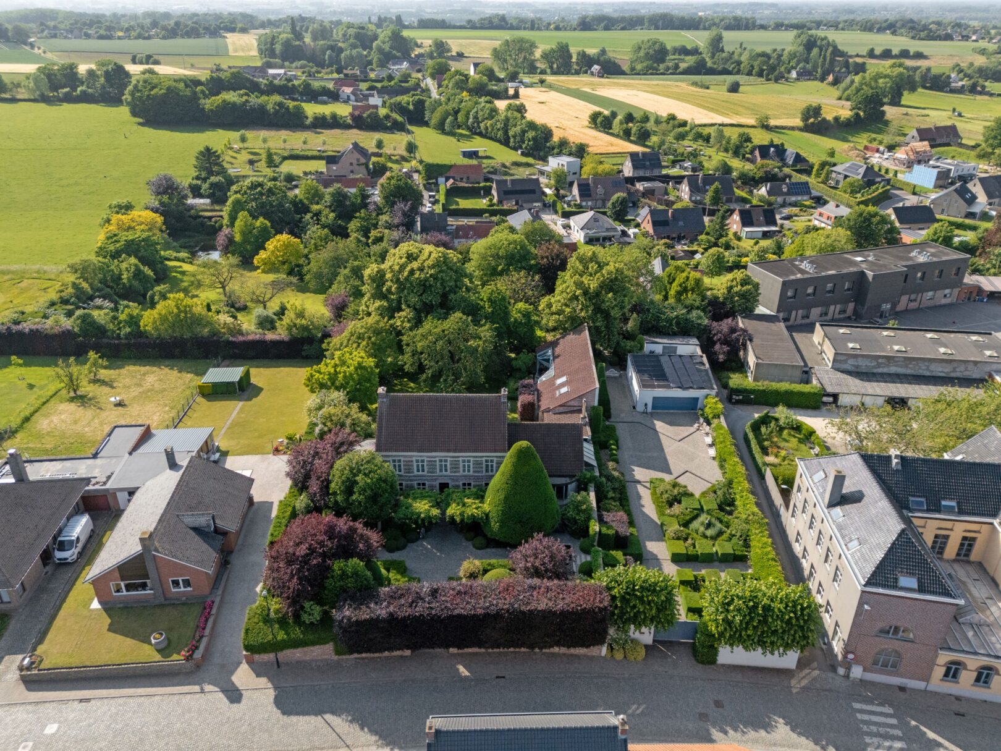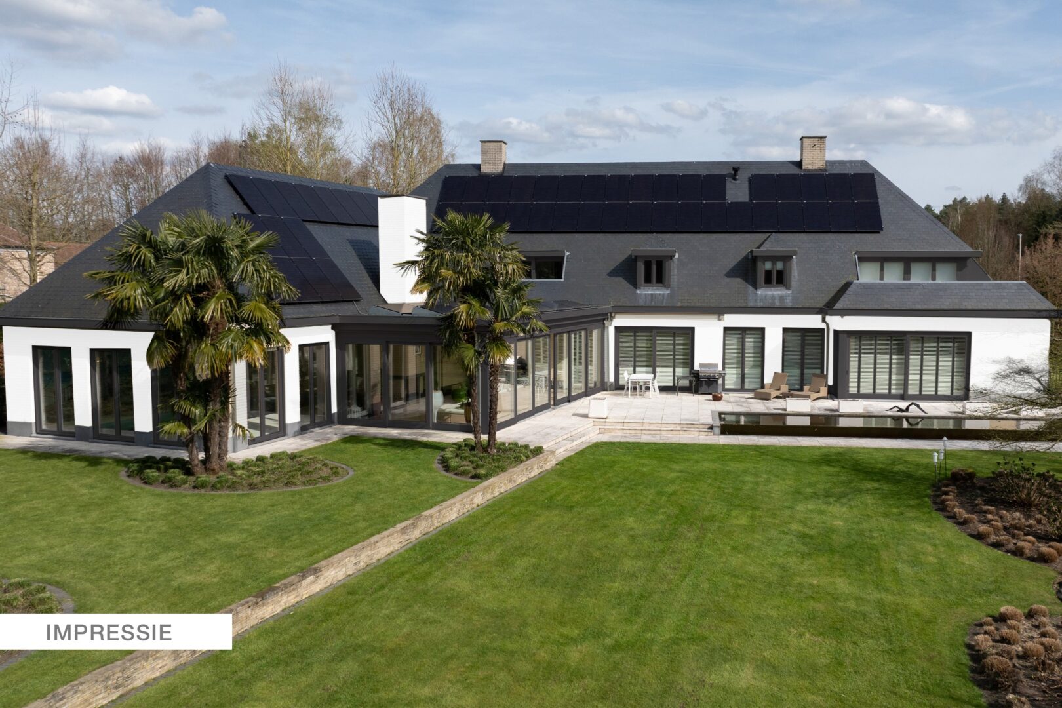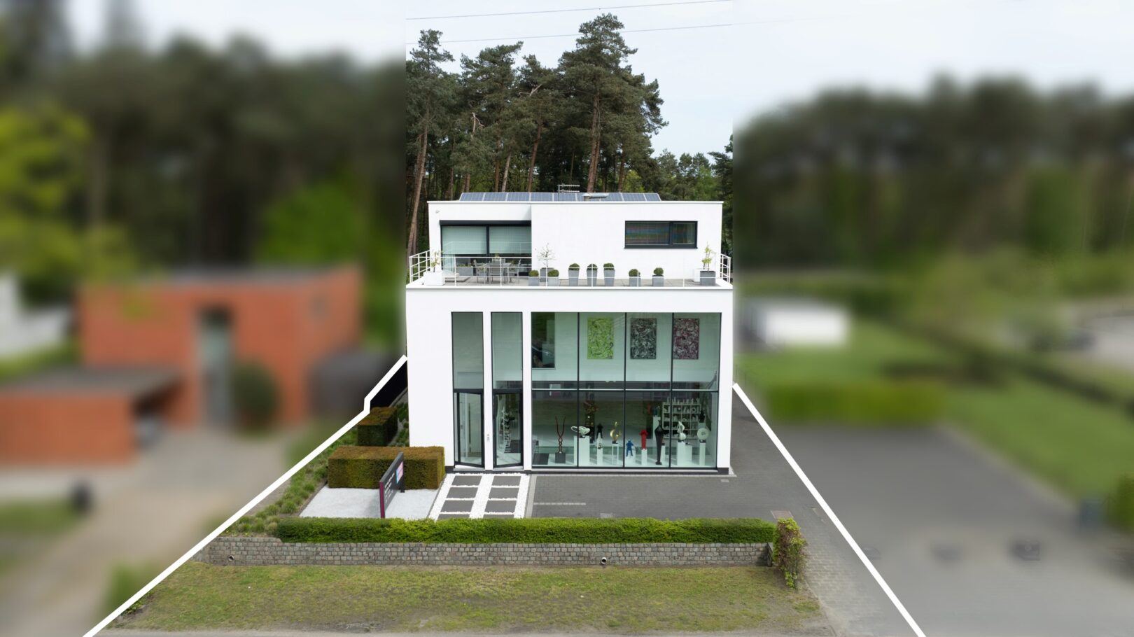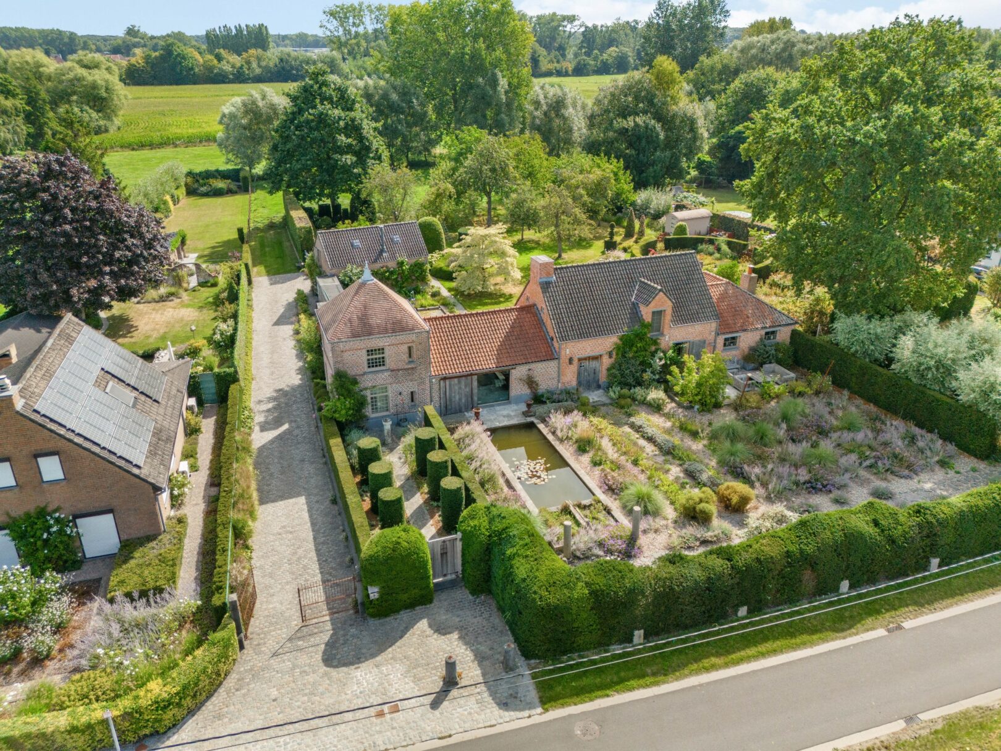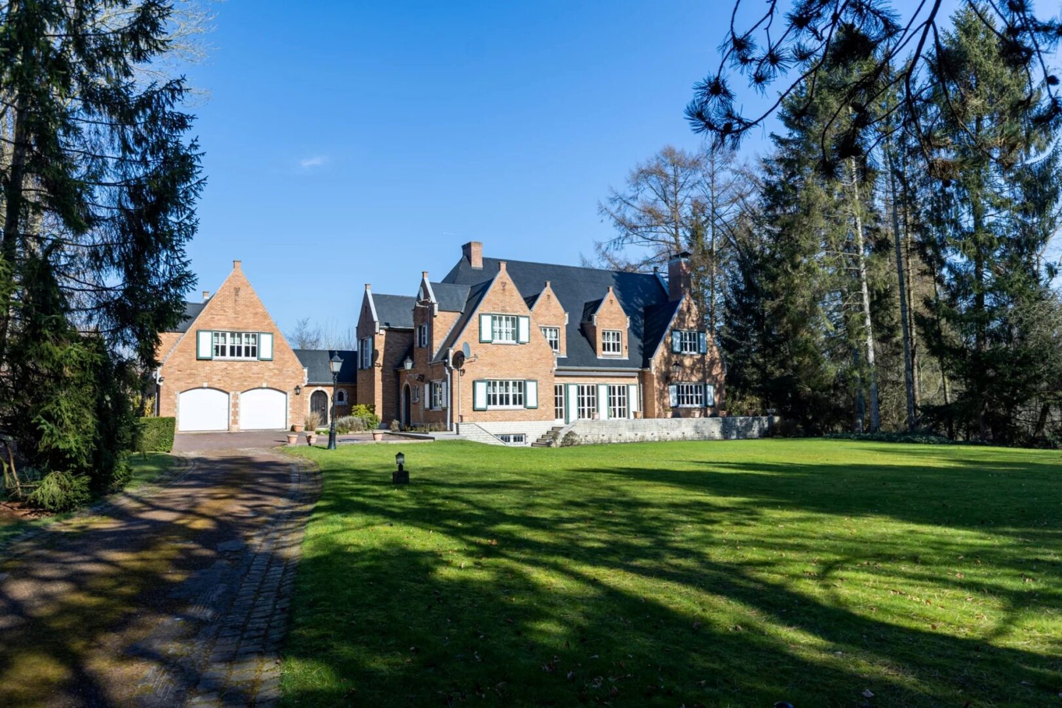Karel Martelstraat 82
Oudenaarde
Reference
08/8056
€ 1.499.000
$ 1.744.890
Your real estate agent

Licensed real estate agent - BIV 503937
Characteristics
Transfer
Price
€ 1.499.000
$ 1.744.890
$ 1.744.890
Status
Available
Acceptance
In consultation
Cadastral income
€ 1.705
Build
Construction year
1988
Urban destination
Residential area with rural character
Surfaces
Living area
715 m²
Plot area
10.739 m²
Division
Bedrooms
4
Bathrooms
3
Energy
EPC
293 kWh/m²
Energy label
C
Amenities
Office
Greenhouse
Alarm
Gas
Legal information
G-score
A
P-score
C
Enthusiastic?
Make an appointment
Your real estate agent


