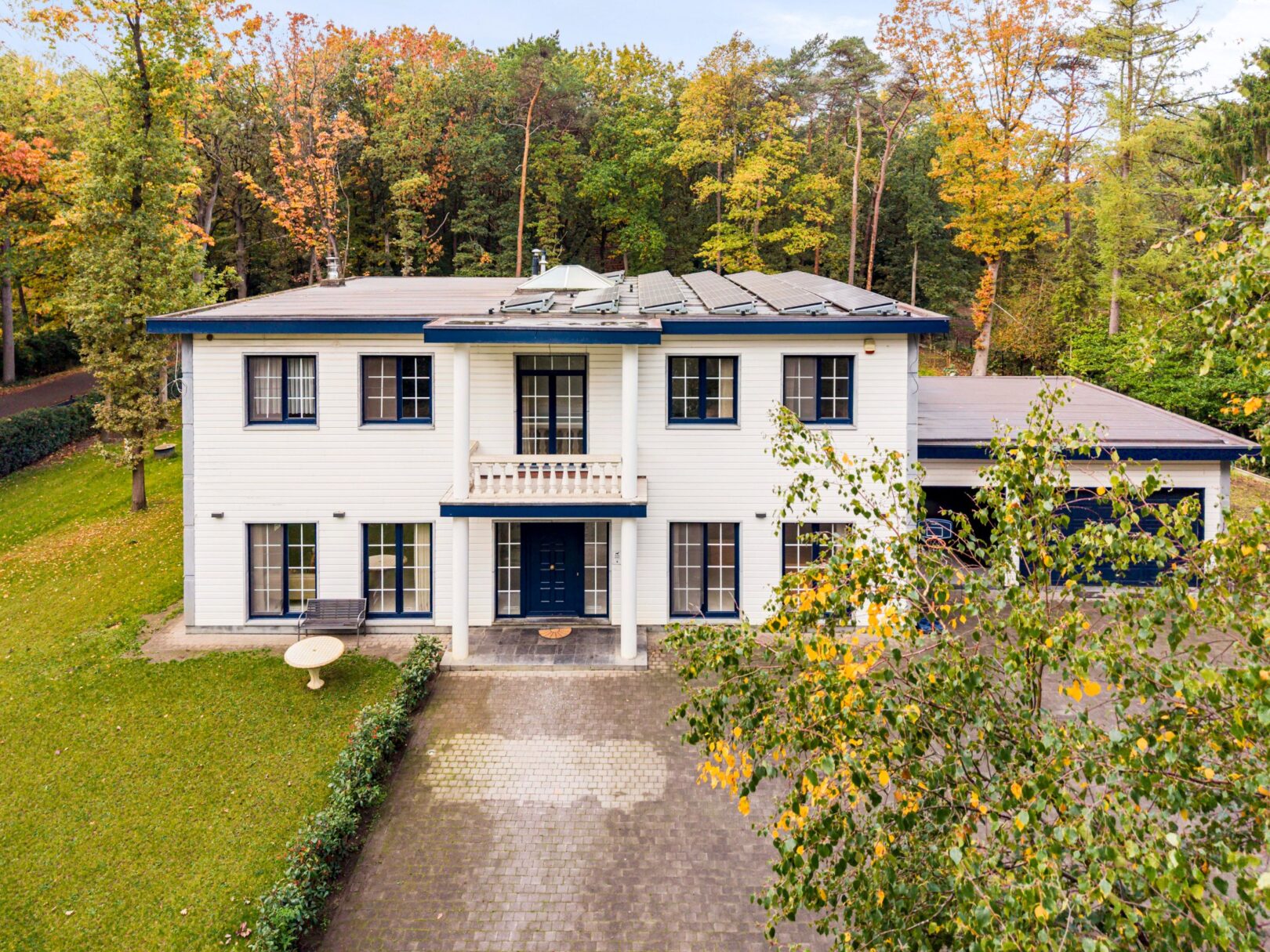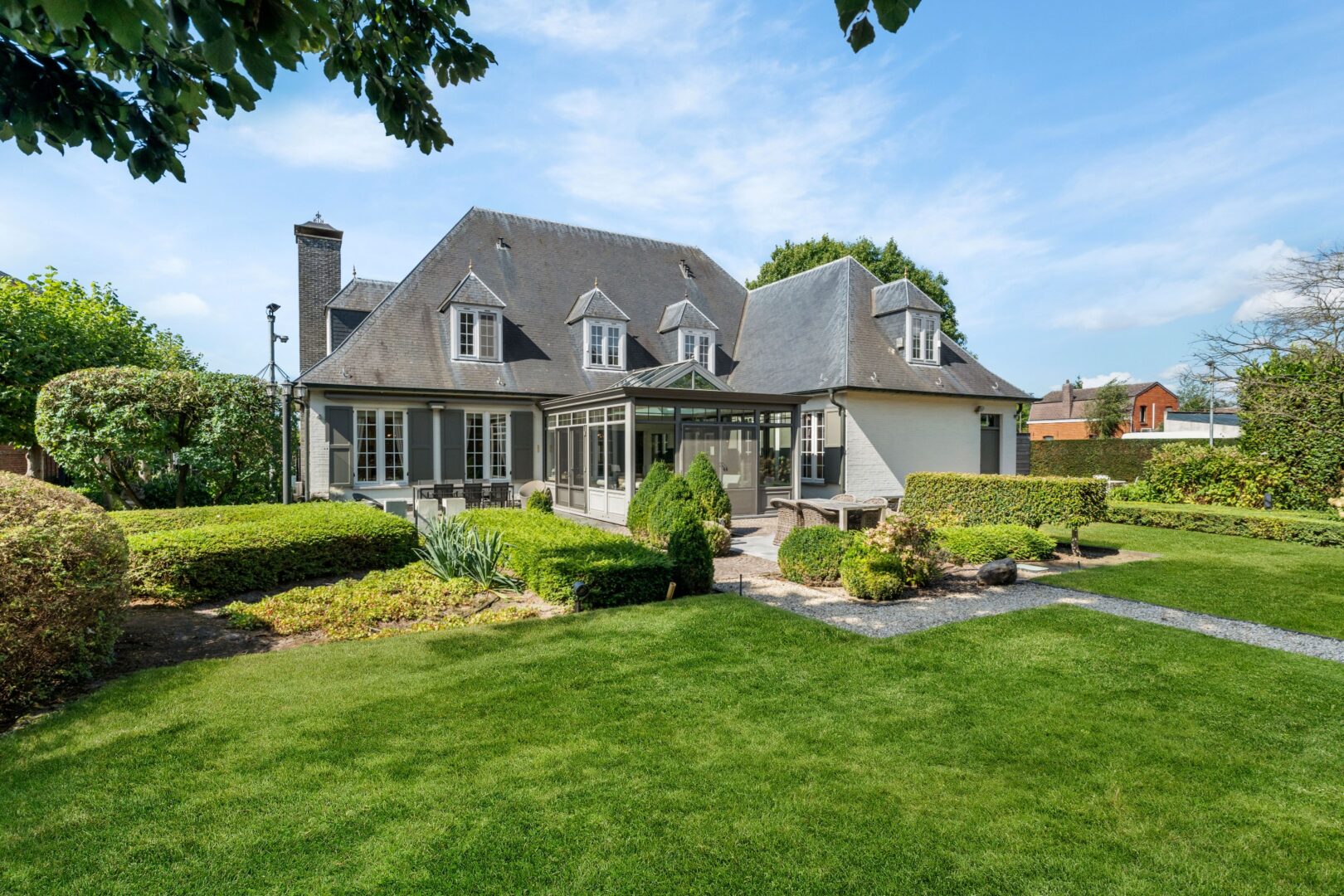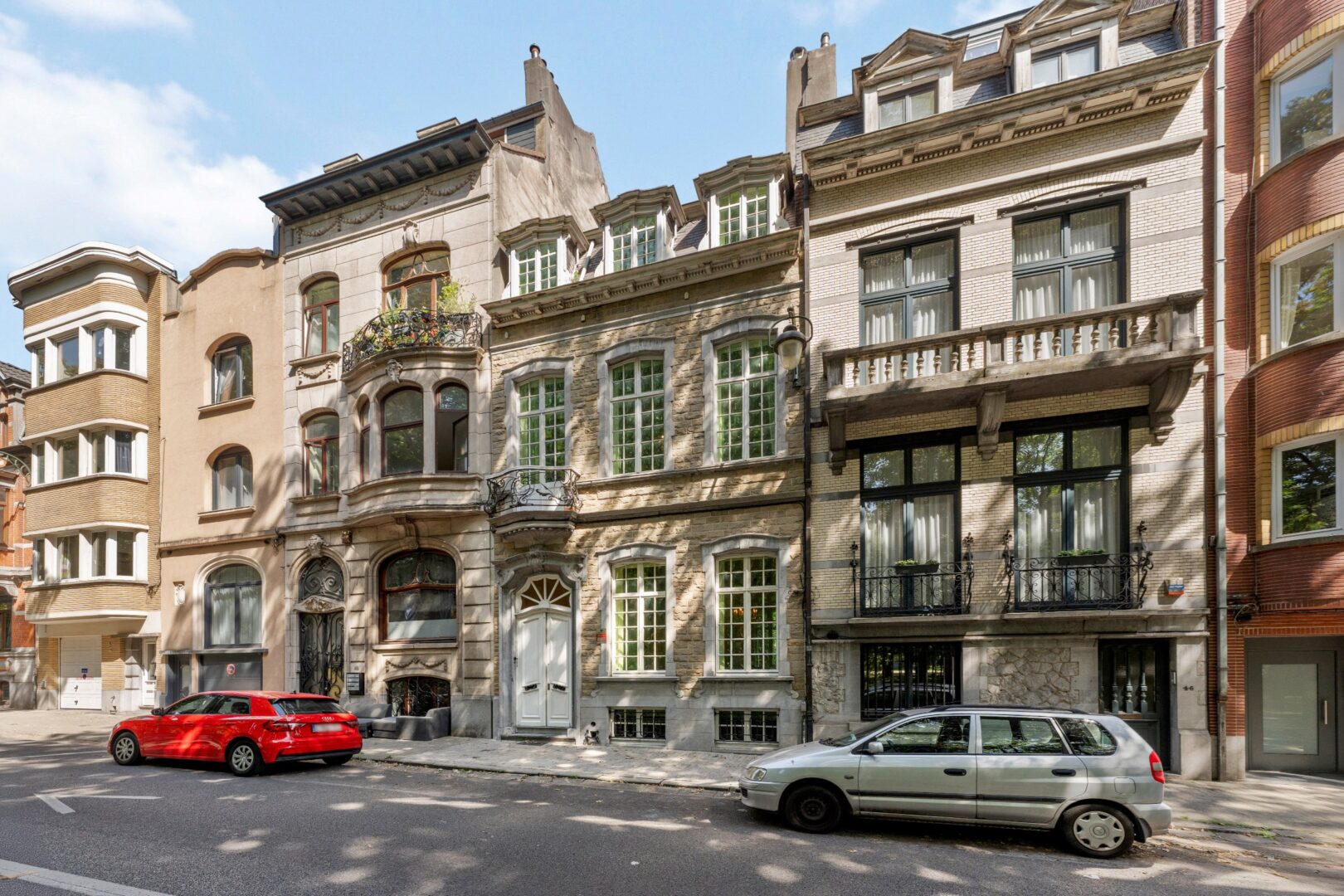Reebokdreef 1
Schoten
Reference
06/10760
€ 1.095.000
$ 1.273.102
Your real estate agent

Licensed real estate agent - BIV 511664
Characteristics
Transfer
Price
€ 1.095.000
$ 1.273.102
$ 1.273.102
Status
Available
Acceptance
In consultation
Build
Construction year
2003
Building permit
Surfaces
Living area
748 m²
Plot area
3.700 m²
Garden area
3.700 m²
Division
Bedrooms
4
Bathrooms
3
Energy
EPC
176 kWh/m²
Energy label
B
Amenities
Office
Alarm
Airconditioning
Intercom
Gas
Legal information
G-score
A
P-score
D







































