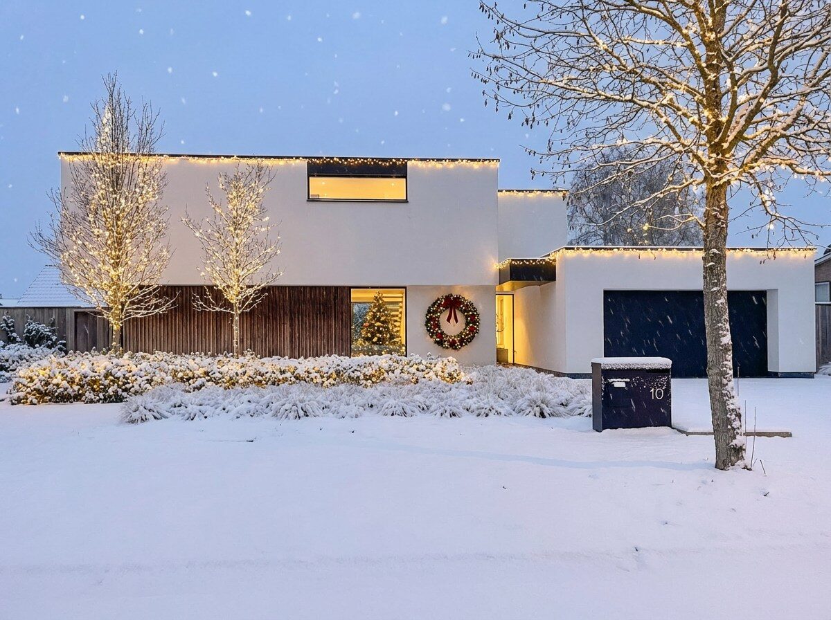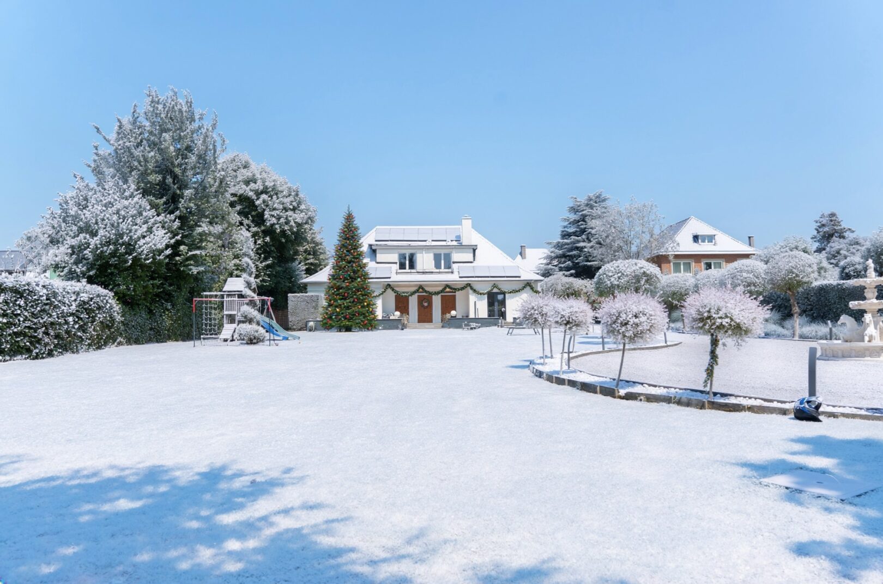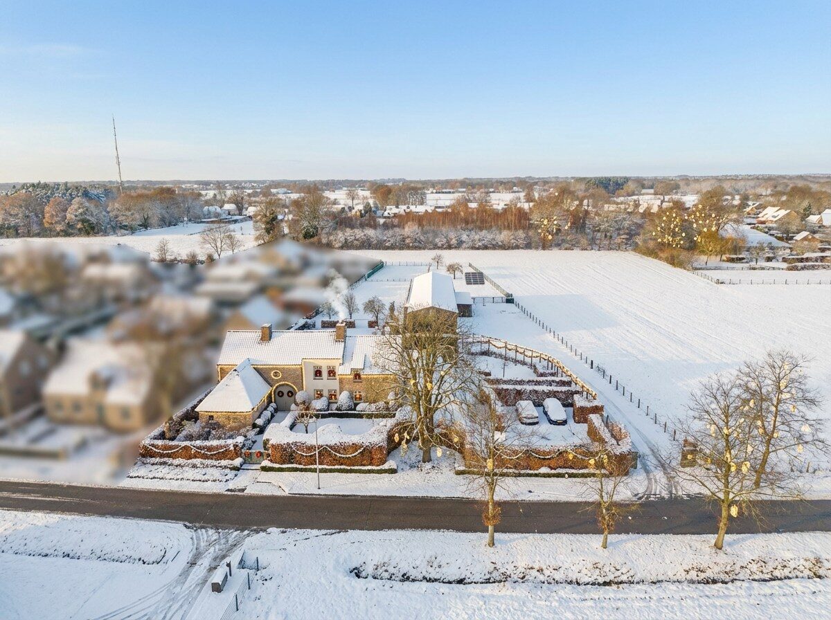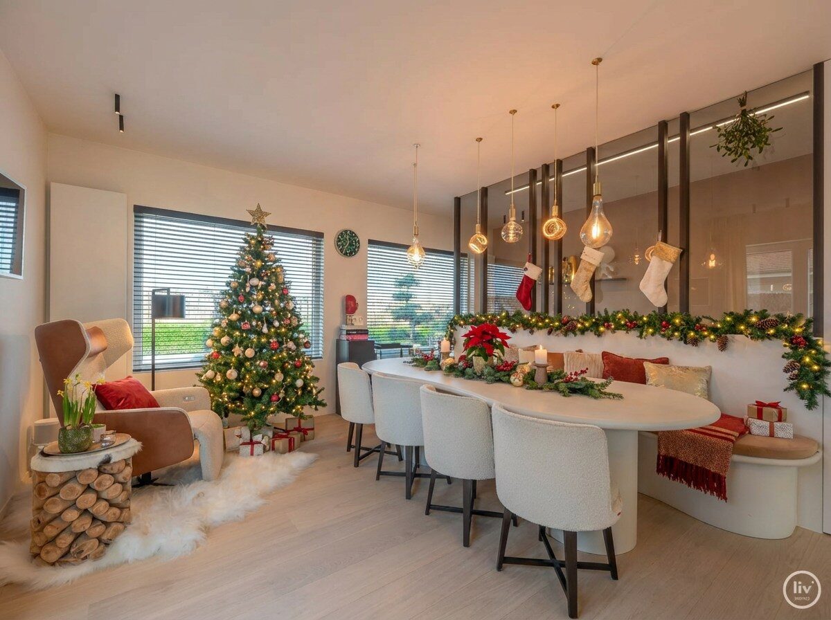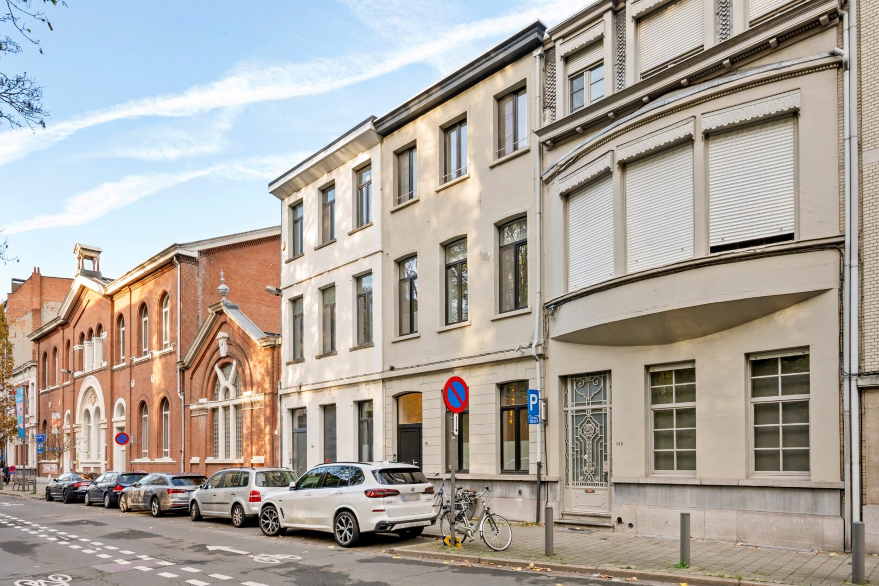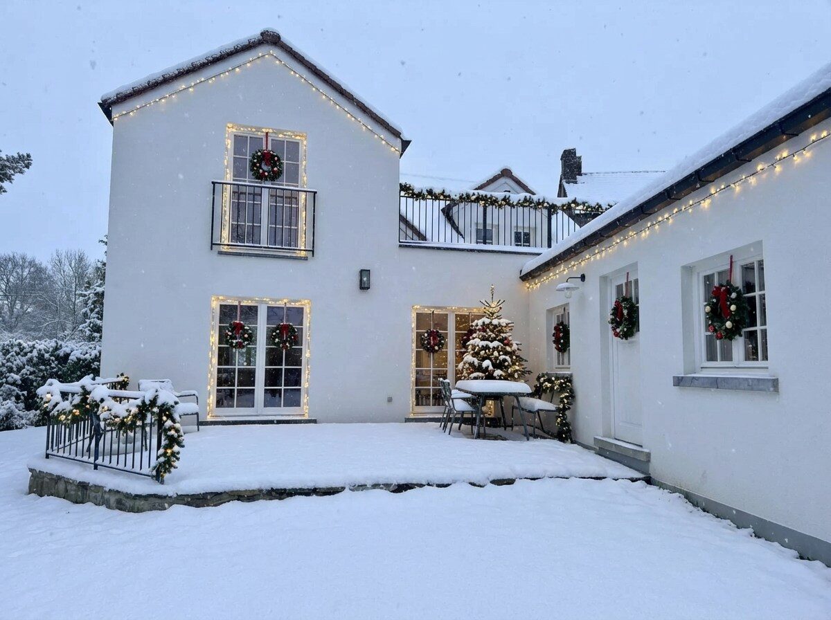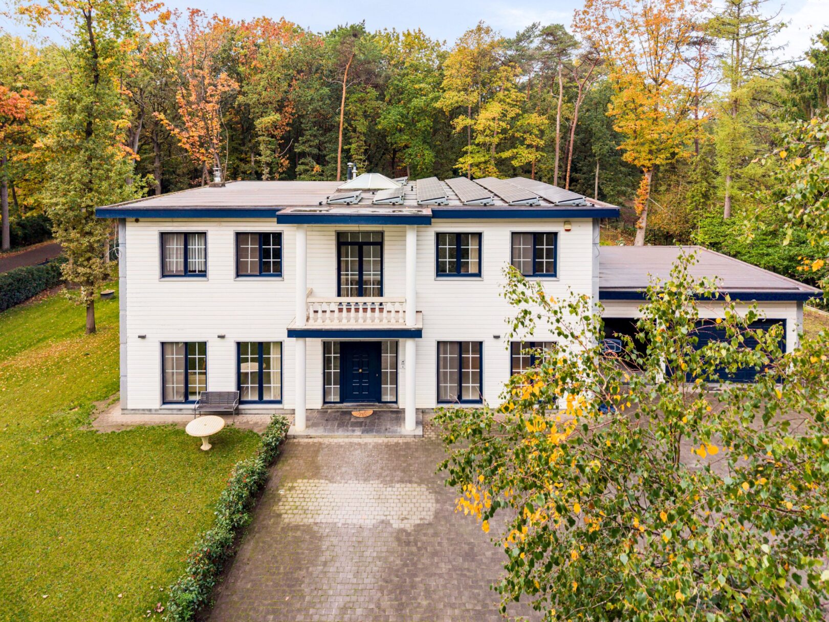Villa in Doische
Address on request
Reference
12/0201
€ 1.095.000
$ 1.276.625
Villa in Doische
Your real estate agent

Licensed real estate agent - BIV 516895
Characteristics
Transfer
Price
€ 1.095.000
$ 1.276.625
$ 1.276.625
Status
Available
Acceptance
In consultation
Cadastral income
€ 993
Build
Construction year
2021
Building permit
Surfaces
Living area
223 m²
Plot area
6.614 m²
Garden area
6.290 m²
Division
Bedrooms
3
Bathrooms
1
Floors
2
Energy
EPC
18 kWh/m²
Energy label
A+
Garage and parking
Number of places in garage
8
Number of parking spaces
20
Enthusiastic?
Make an appointment
Your real estate agent




















