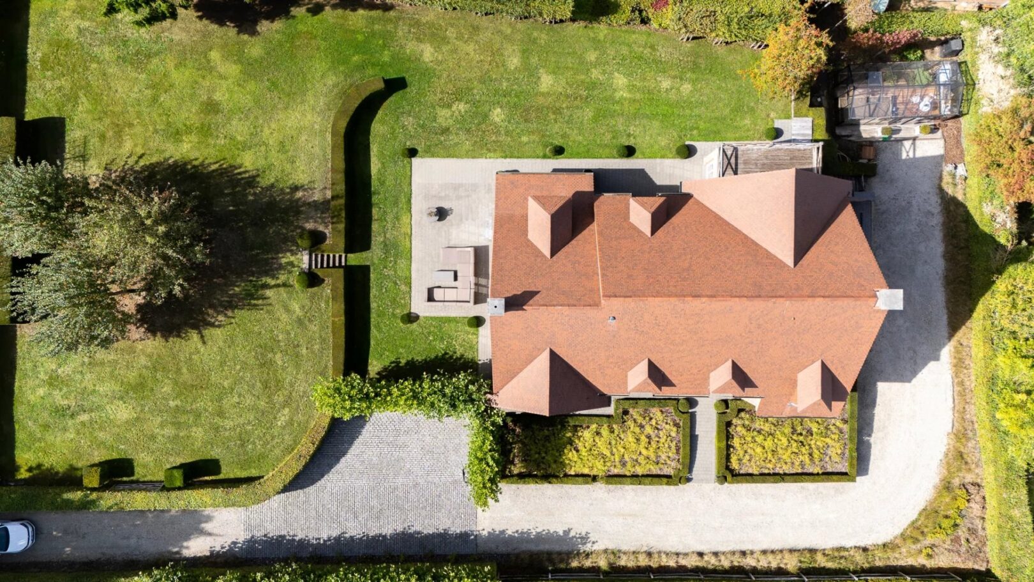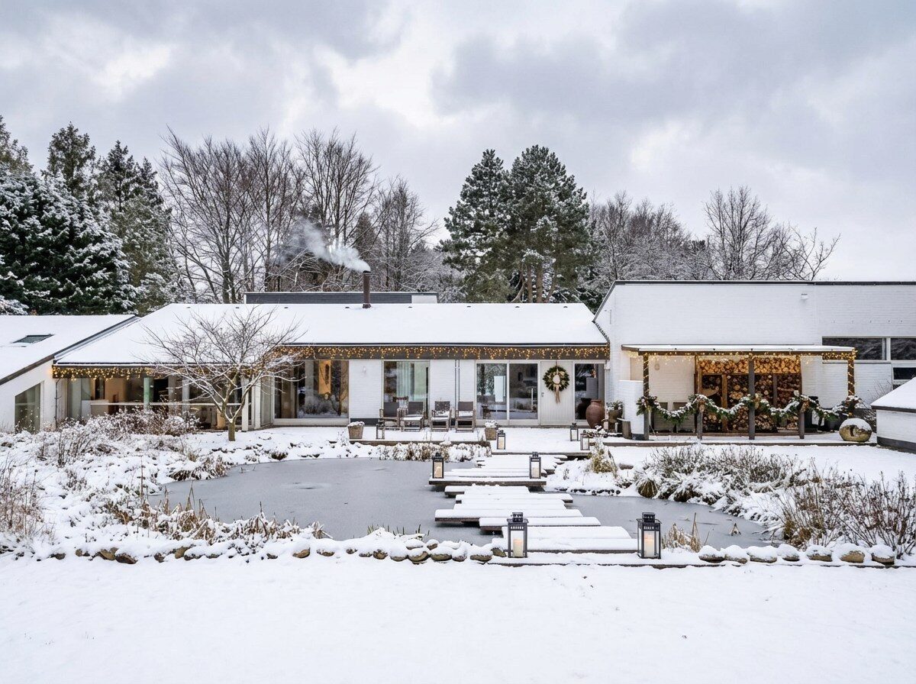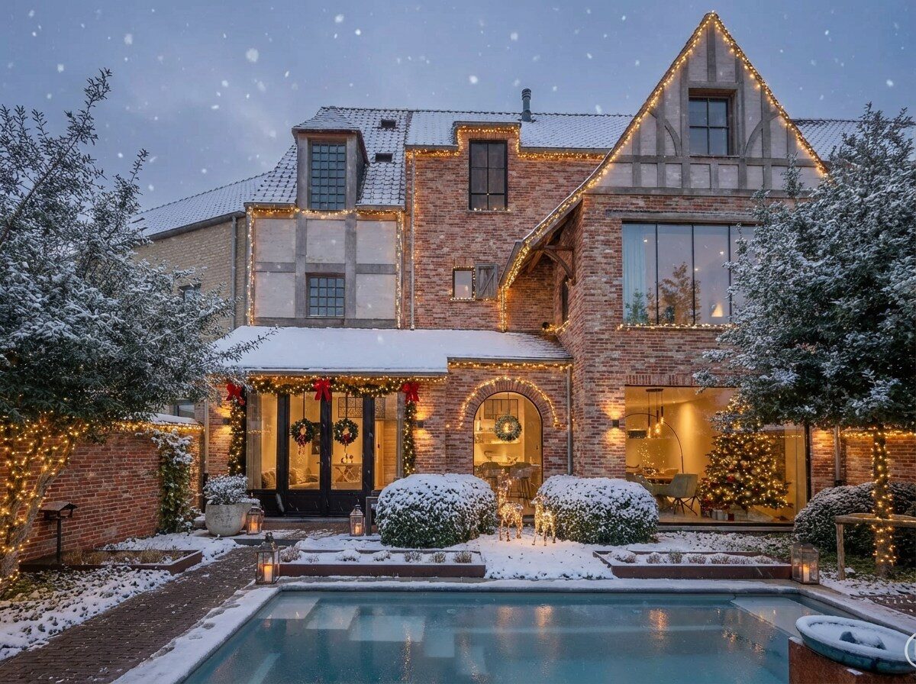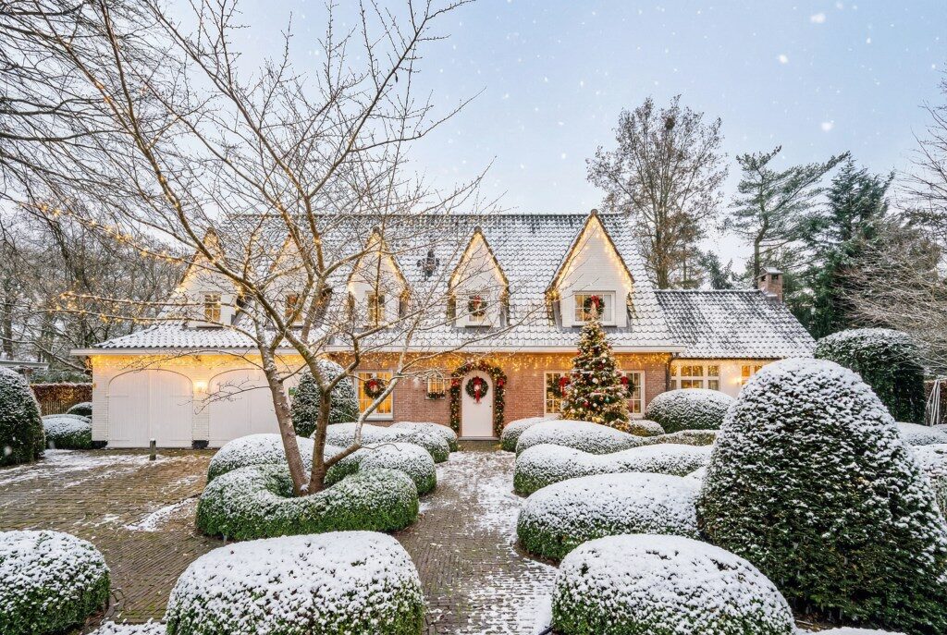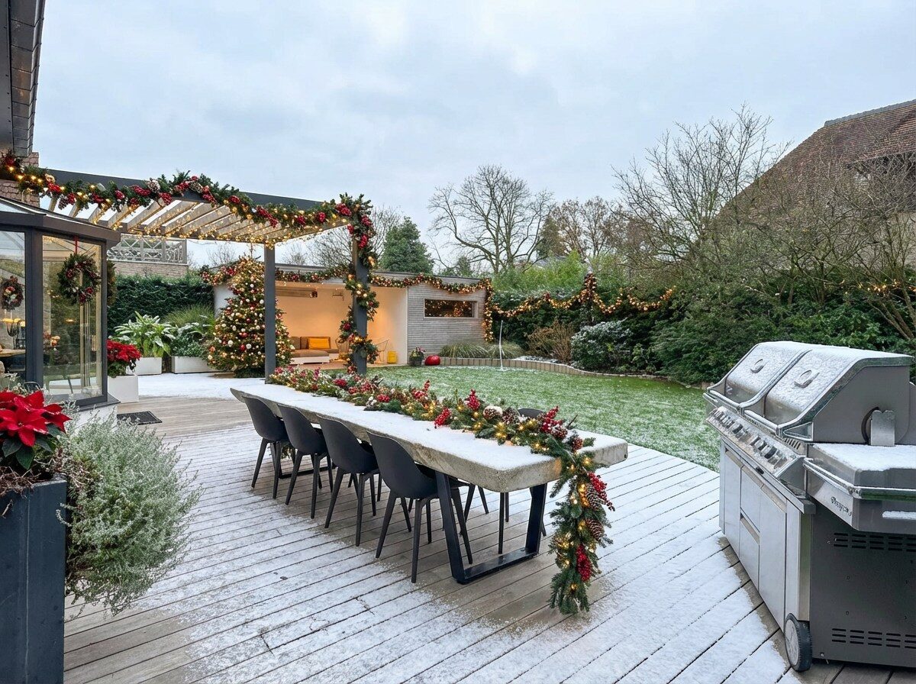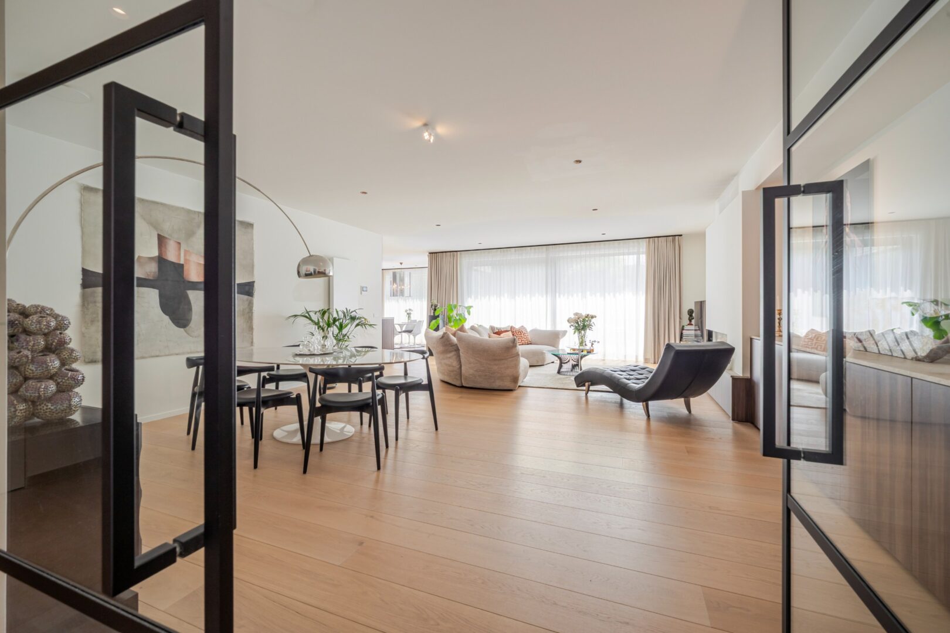Villa in Hoeilaart
Address on request
Reference
13/0002
€ 1.750.000
$ 2.054.351
Villa in Hoeilaart
Your real estate agent

Licensed real estate agent - BIV 512524
Characteristics
Transfer
Price
€ 1.750.000
$ 2.054.351
$ 2.054.351
Status
Available
Acceptance
In consultation
Build
Construction year
2010
Building permit
Subdivision permit
Urban destination
Residential
Surfaces
Living area
350 m²
Plot area
2.033 m²
Garden area
2.033 m²
Division
Bedrooms
5
Bathrooms
2
Energy
EPC
133 kWh/m²
Energy label
B
Amenities
Alarm
Intercom
Gas
Garage and parking
Number of places in garage
6
Legal information
G-score
A
P-score
A
Pre-emption right
TRUE
Enthusiastic?
Make an appointment
Your real estate agent
























