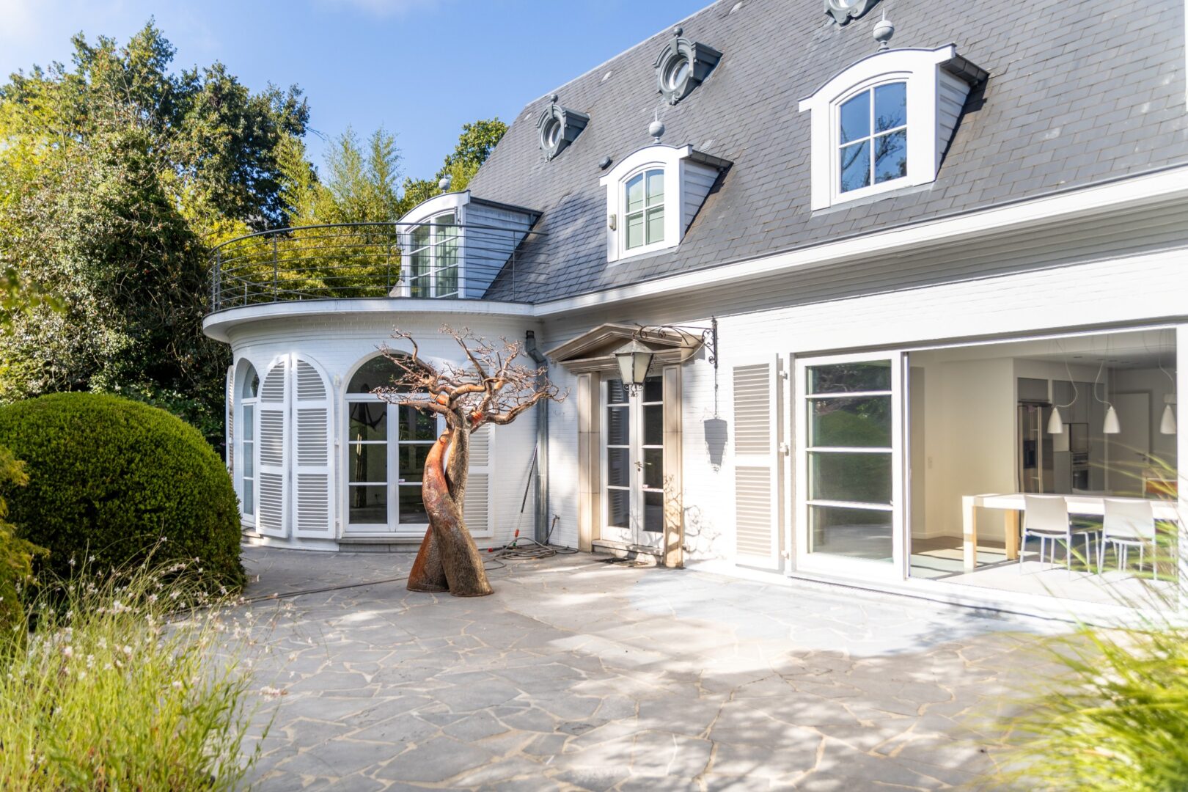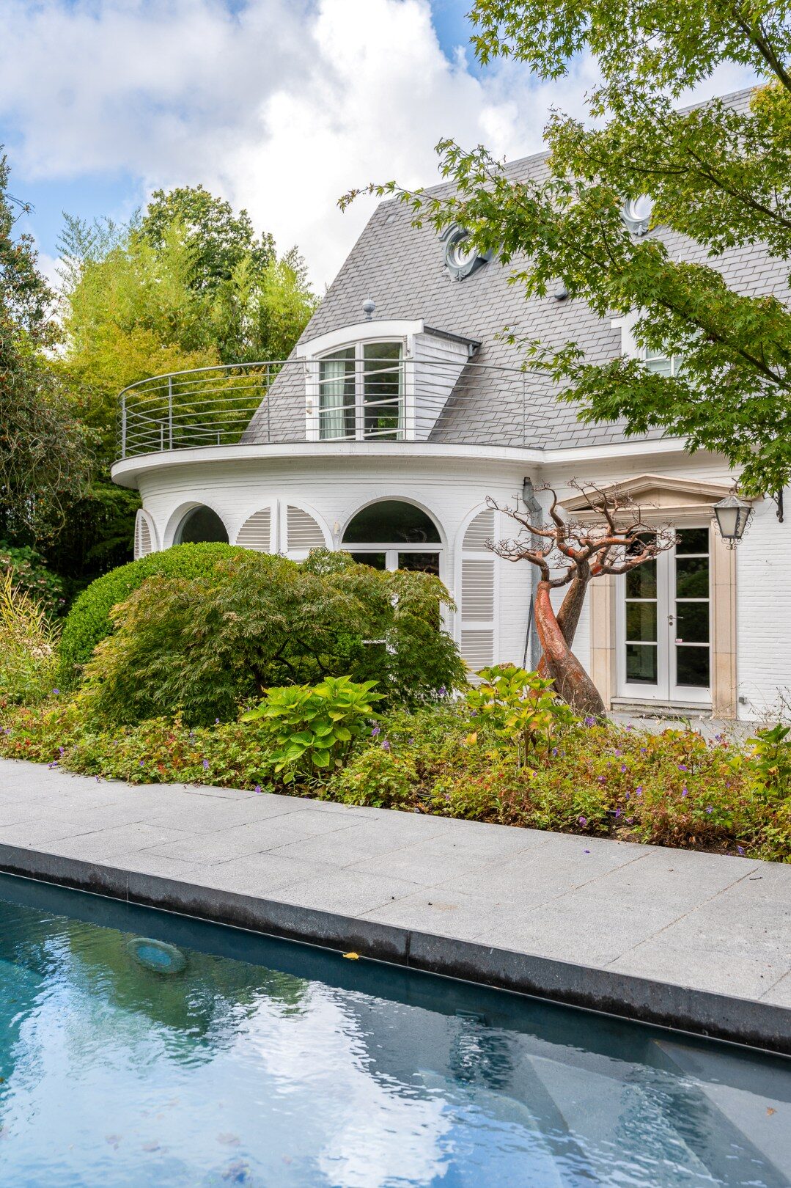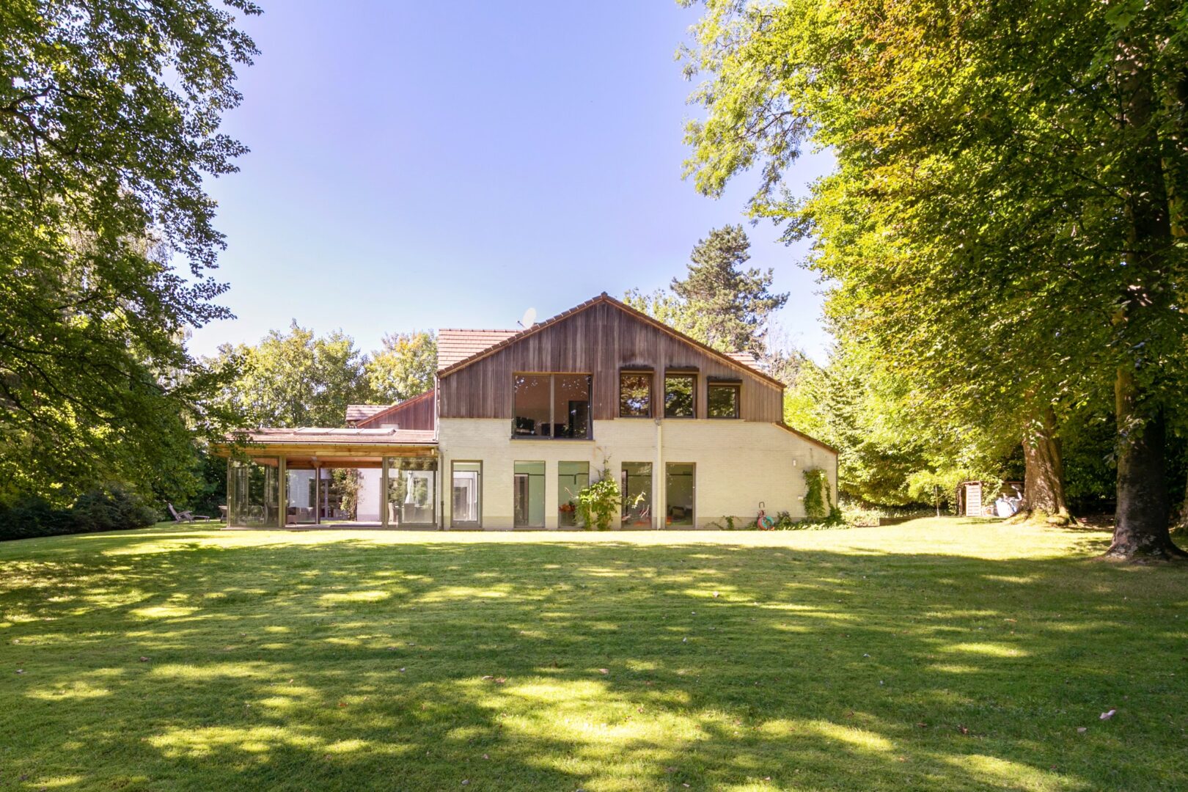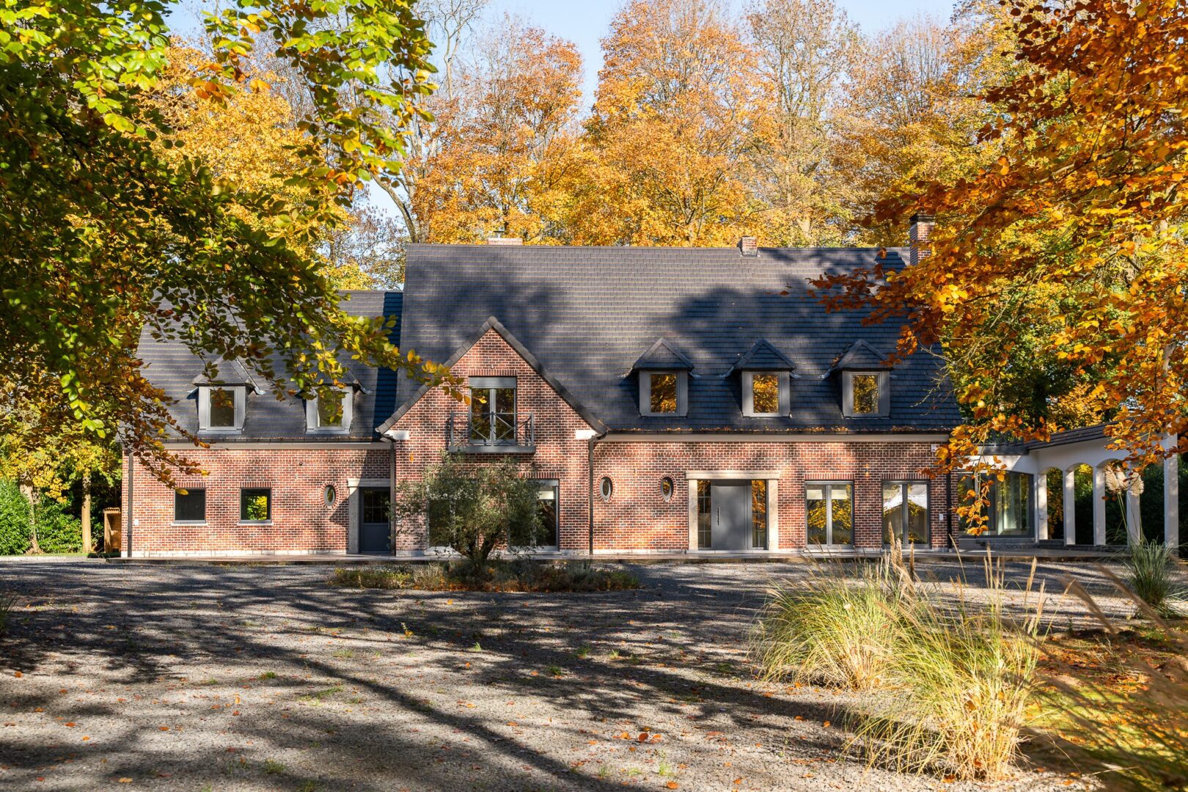Villa in Uccle
Address on request
Reference
12/0197
€ 2.250.000
$ 2.670.149
Villa in Uccle
Your real estate agent

Licensed real estate agent - BIV 505256
Characteristics
Transfer
Price
€ 2.250.000
$ 2.670.149
$ 2.670.149
Status
Available
Acceptance
In consultation
Cadastral income
€ 5.320
Build
Construction year
1970
Renovation year
2003
Building permit
Urban destination
Residential
Surfaces
Living area
411 m²
Plot area
1.275 m²
Garden area
830 m²
Division
Bedrooms
5
Bathrooms
4
Floors
2
Energy
EPC
202 kWh/m²
Energy label
D
Amenities
Office
Basement
65
Attic
Alarm
Intercom
Gas
Enthusiastic?
Make an appointment
Your real estate agent







































