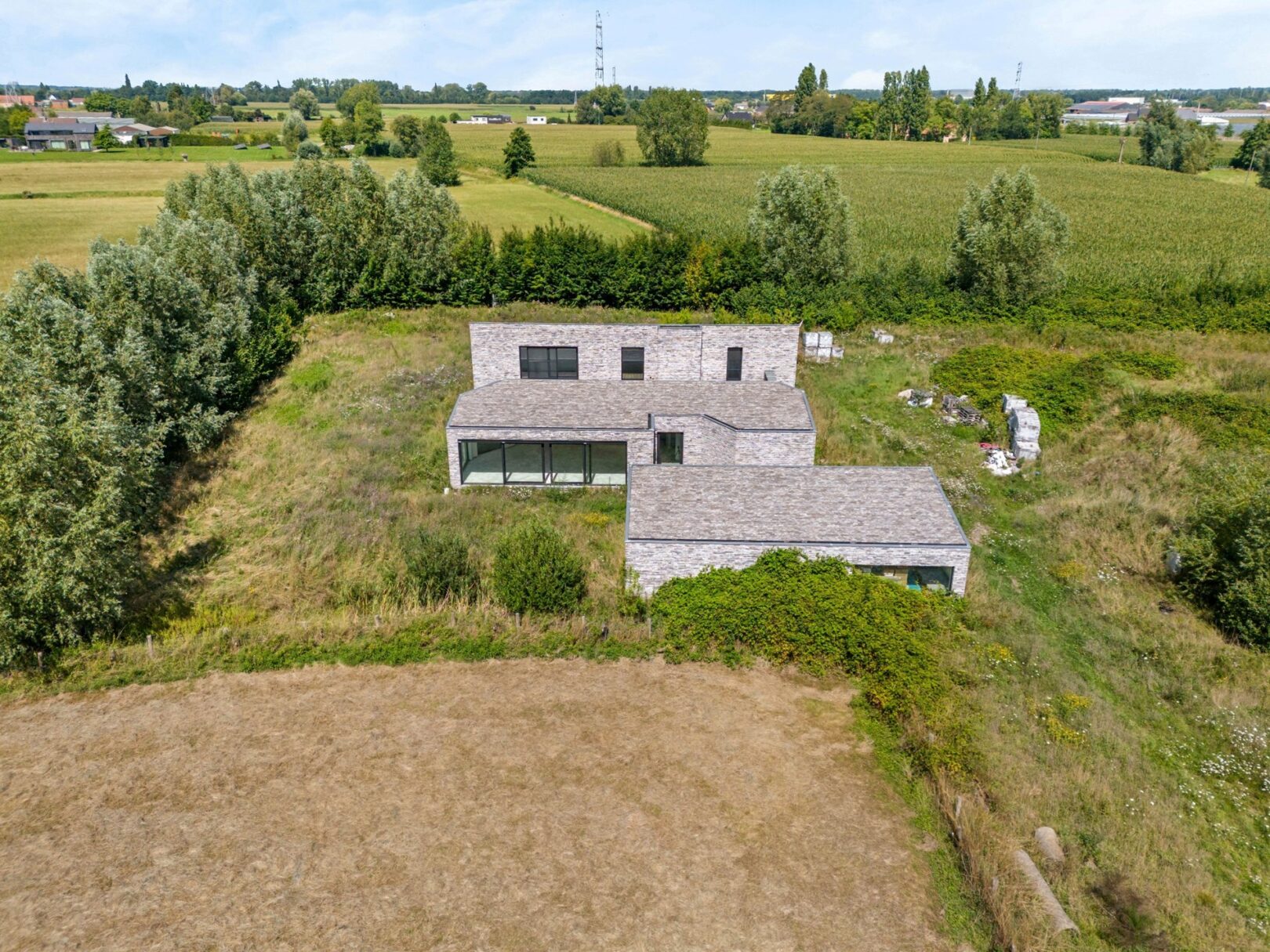Silvesterlaan 7
Schilde
Reference
06/10673
€ 1.850.000
$ 2.169.502
Your real estate agent

Licensed real estate agent - BIV 501083
Characteristics
Transfer
Price
€ 1.850.000
$ 2.169.502
$ 2.169.502
Status
Available
Acceptance
In consultation
Cadastral income
€ 5.942
Build
Construction year
2000
Building permit
Subdivision permit
Urban destination
Residence
Surfaces
Living area
464 m²
Plot area
2.040 m²
Garden area
2.040 m²
Division
Bedrooms
4
Bathrooms
3
Energy
EPC
188 kWh/m²
Energy label
B
Amenities
Alarm
Gas
Garage and parking
Number of places in garage
2
Number of parking spaces
4
Legal information
G-score
A
P-score
A
Enthusiastic?
Make an appointment
Your real estate agent





































