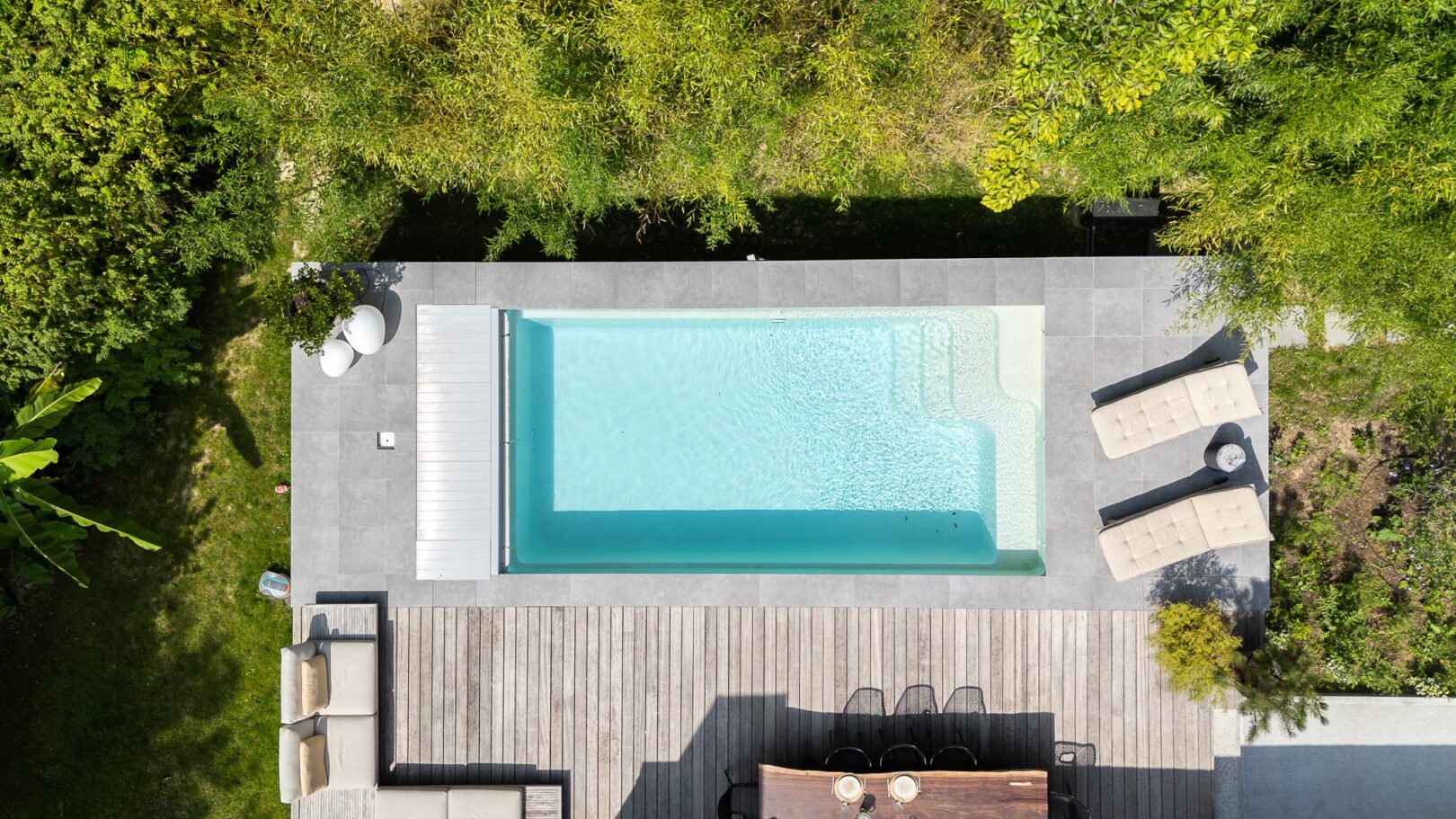Winkel 81
Turnhout
Reference
04/16352
€ 1.249.000
$ 1.452.150
Your expert

Characteristics
Transfer
Price
€ 1.249.000
$ 1.452.150
$ 1.452.150
Status
Available
Cadastral income
€ 2.189
Build
Construction year
1980
Renovation year
2024
Building permit
Urban destination
Agricultural area
Surfaces
Living area
524 m²
Plot area
9.898 m²
Division
Bedrooms
3
Bathrooms
1
Floors
2
Energy
EPC
49 kWh/m²
Energy label
A
Amenities
Alarm
Garage and parking
Number of parking spaces
6
Legal information
G-score
A
P-score
A
Enthusiastic?
Make an appointment
Your expert








































