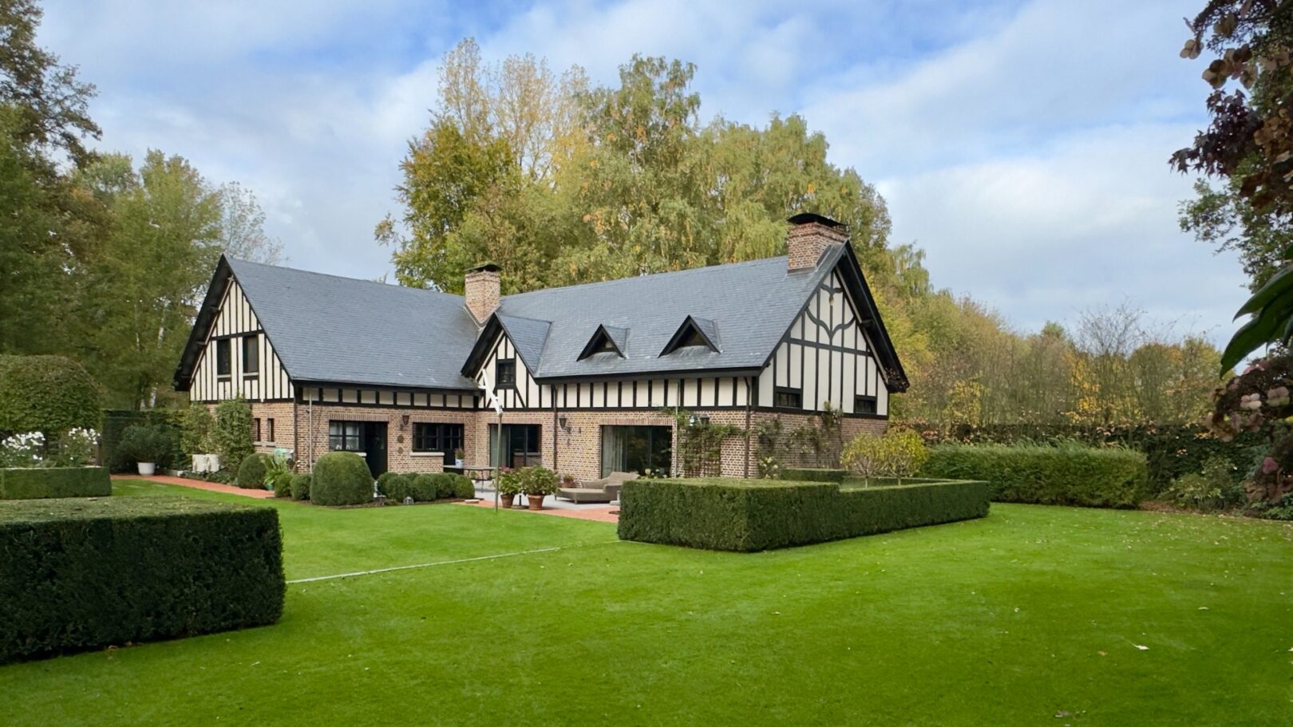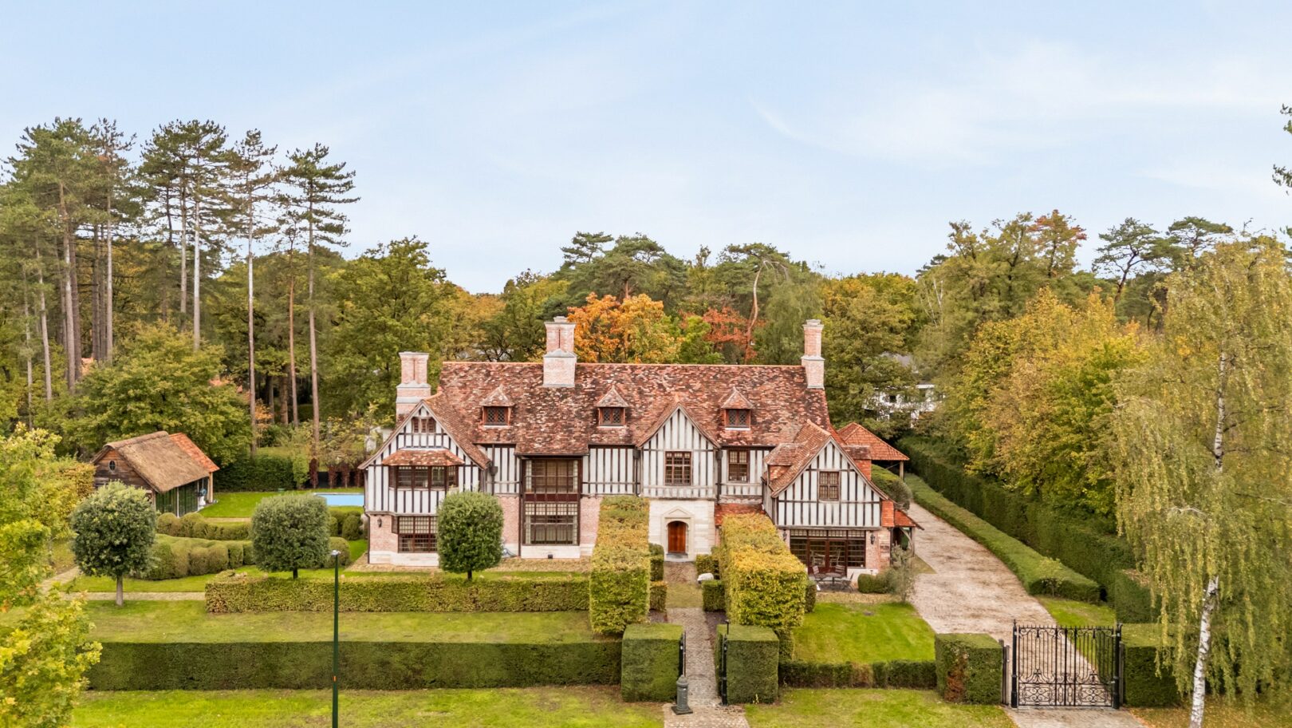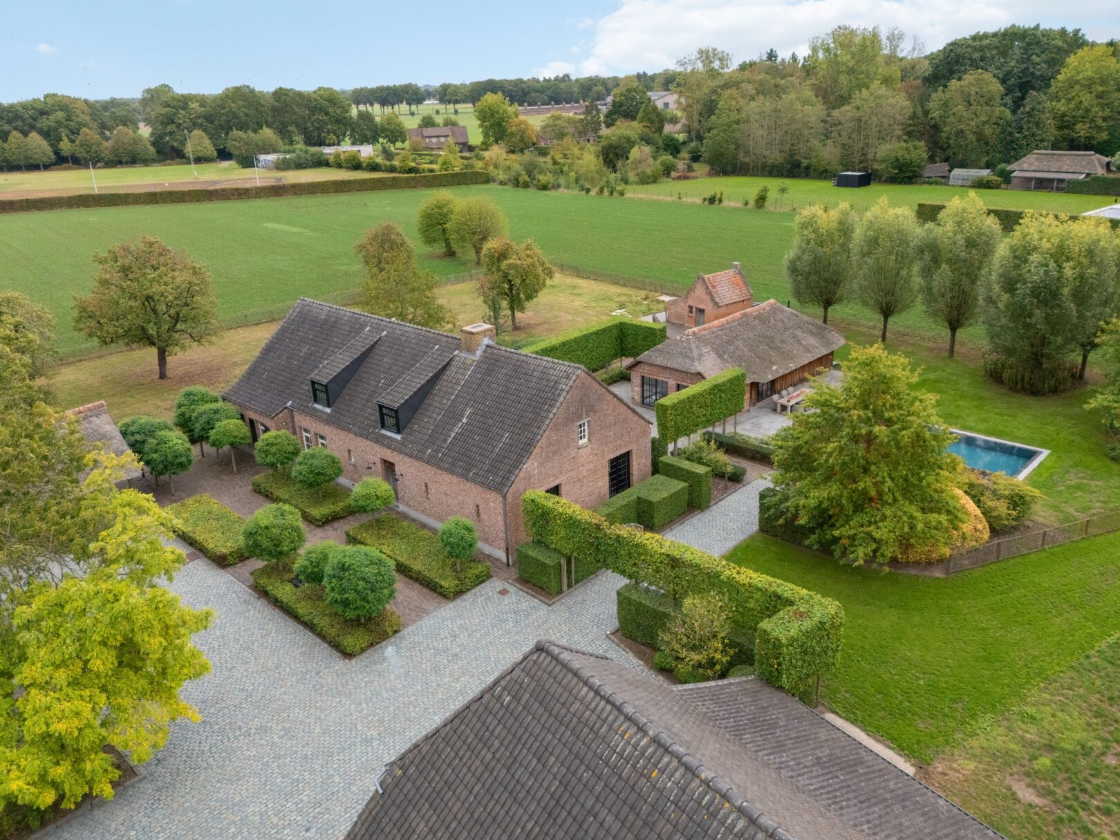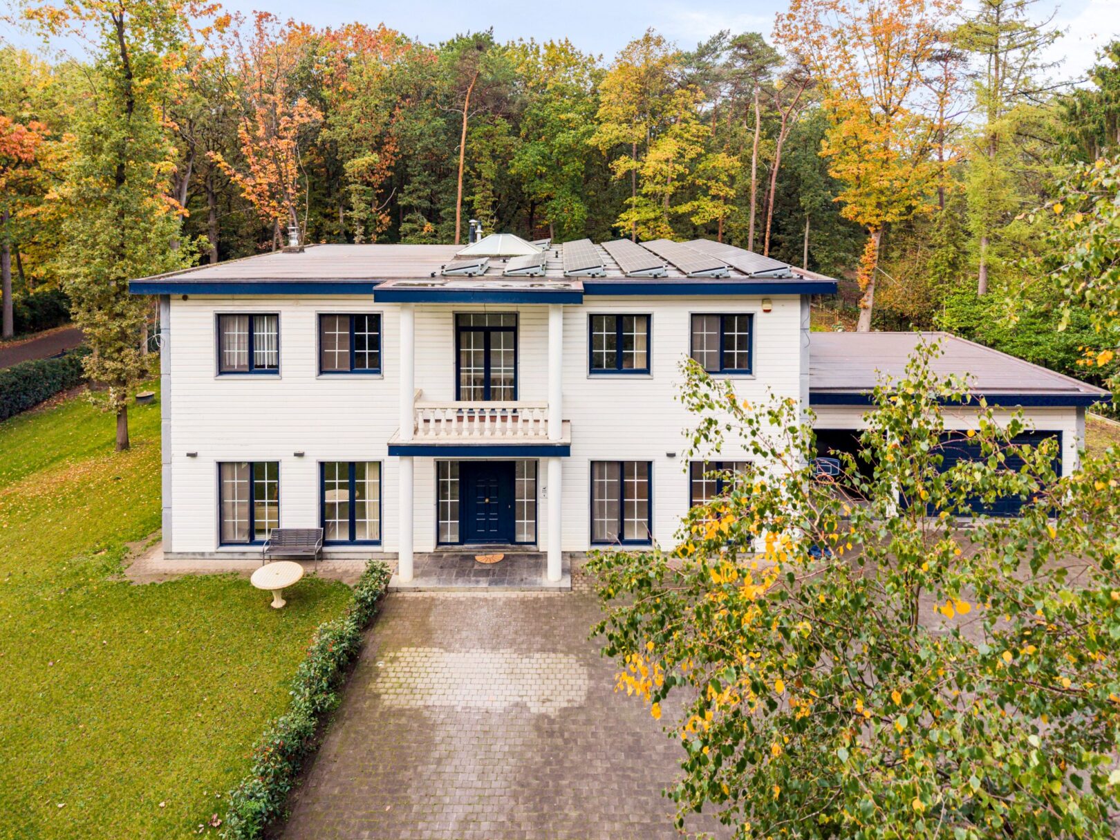Villa in Grez-Doiceau
Address on request
Reference
12/0221
€ 6.450.000
$ 7.463.514
Villa in Grez-Doiceau
Your real estate agent

Licensed real estate agent - BIV 512524
Characteristics
Transfer
Price
€ 6.450.000
$ 7.463.514
$ 7.463.514
Status
Available
Acceptance
In consultation
Build
Construction year
2009
Surfaces
Living area
1.290 m²
Plot area
13.600 m²
Division
Bedrooms
6
Floors
1
Energy
EPC
183 kWh/m²
Energy label
C
Amenities
Alarm
Intercom
Gas
Garage and parking
Number of places in garage
7
Legal information
Enthusiastic?
Make an appointment
Your real estate agent














































