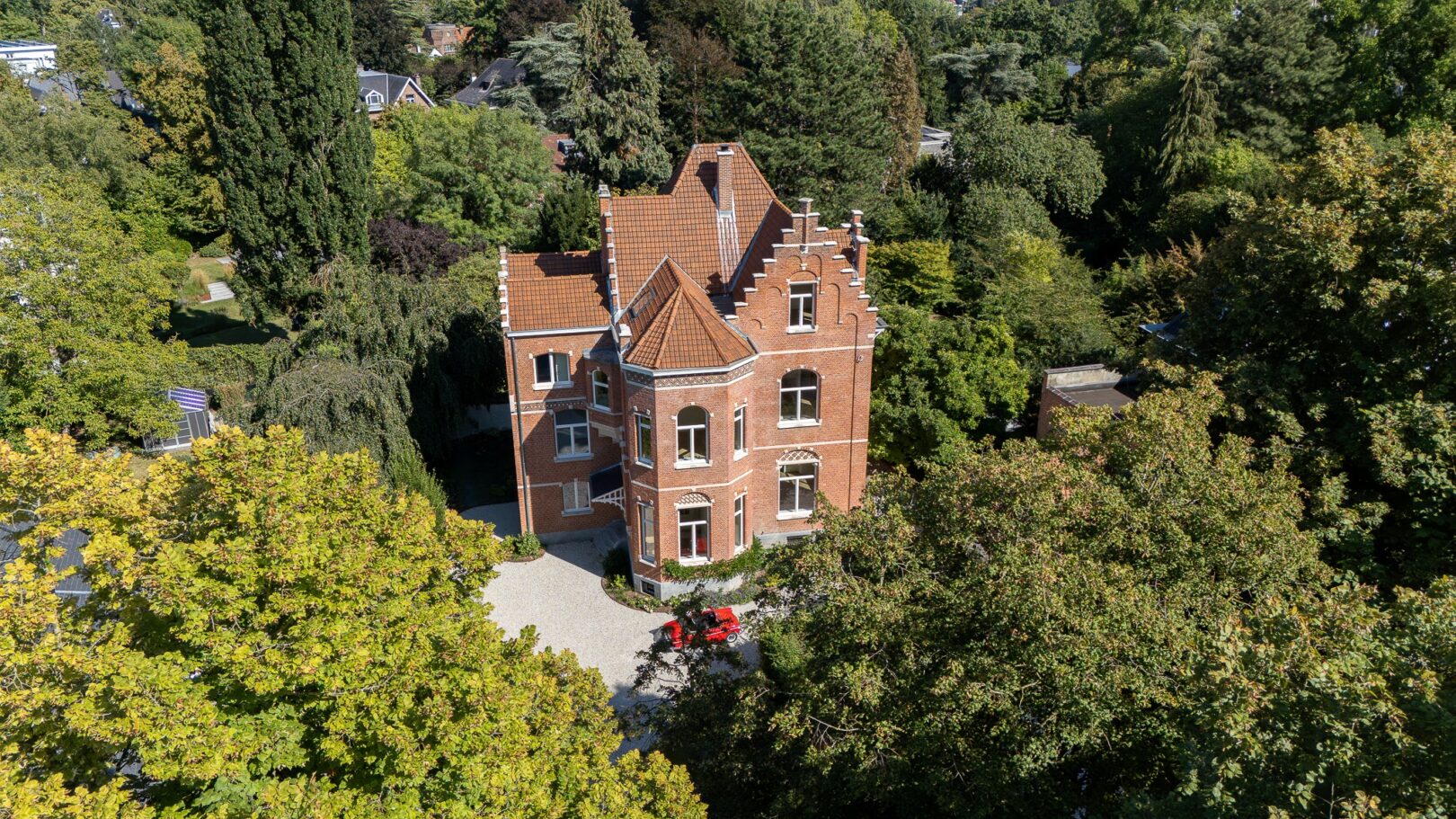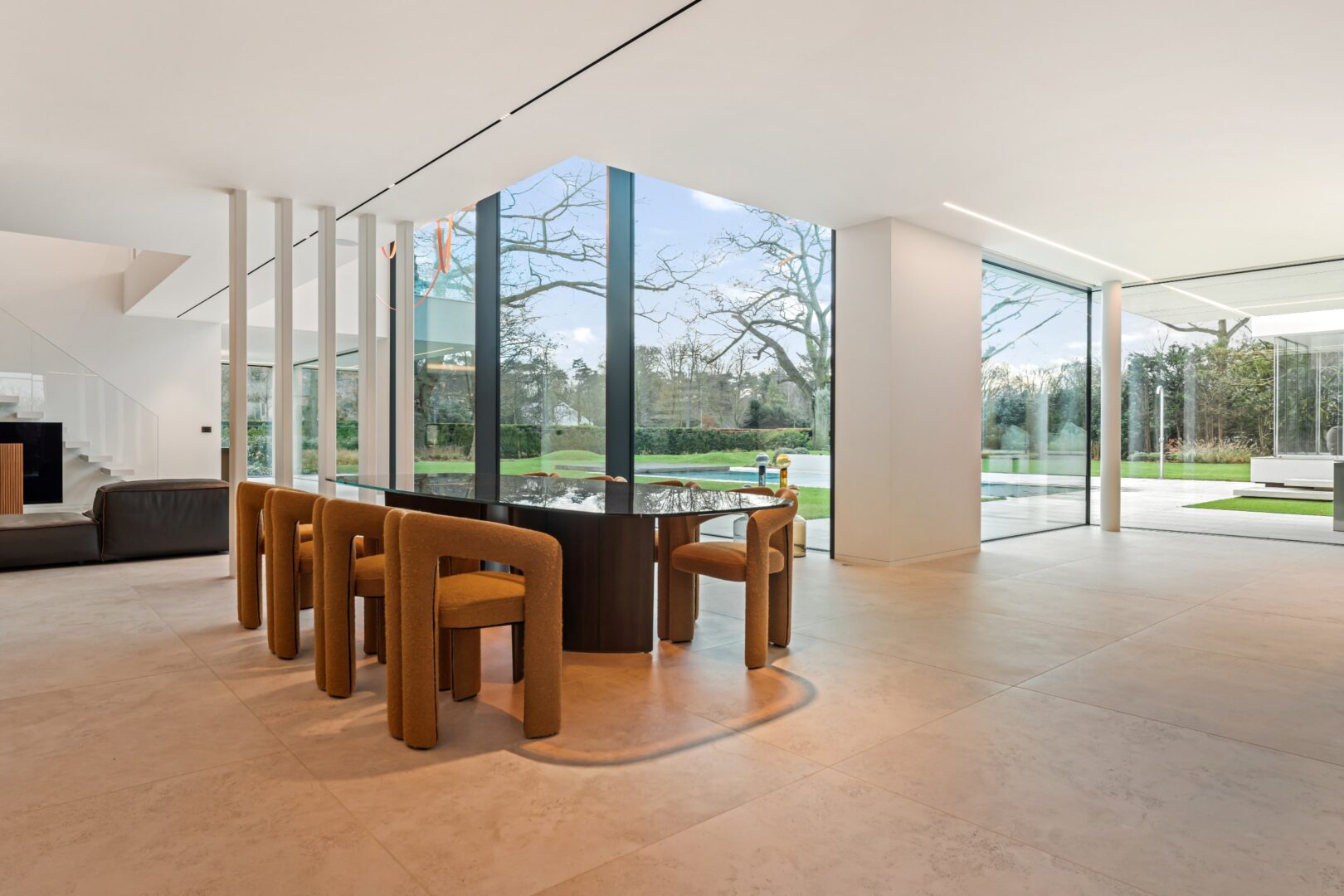Villa in Uccle
Address on request
Reference
12/0119
Price on request
Villa in Uccle
Your real estate agent

Licensed real estate agent - BIV 505256
Characteristics
Transfer
Price
On request
Status
Available
Acceptance
In consultation
Build
Construction year
1905
Renovation year
2025
Building permit
Surfaces
Living area
641 m²
Plot area
1.200 m²
Garden area
800 m²
Division
Bedrooms
5
Bathrooms
2
Energy
Energy label
D
Amenities
Office
Basement
115
Elevator
Alarm
Gas
Garage and parking
Number of parking spaces
4
Enthusiastic?
Make an appointment
Your real estate agent

























