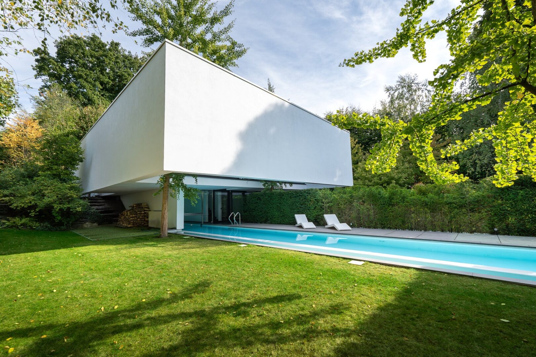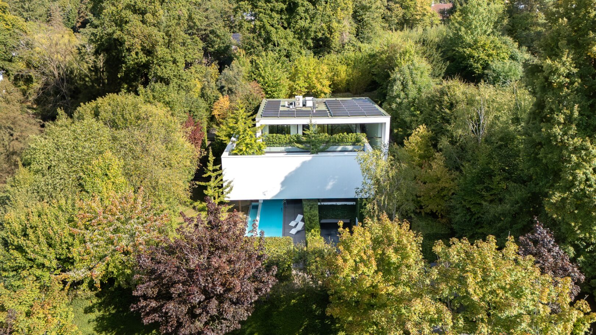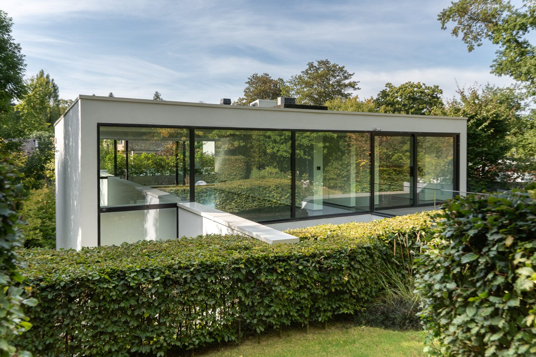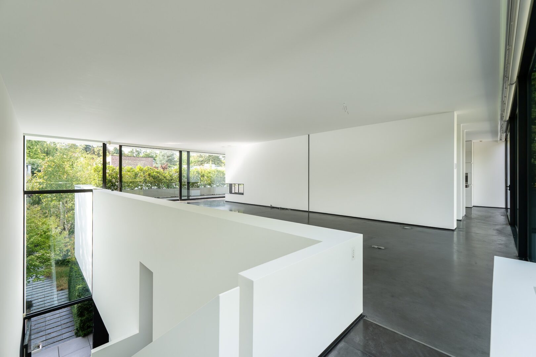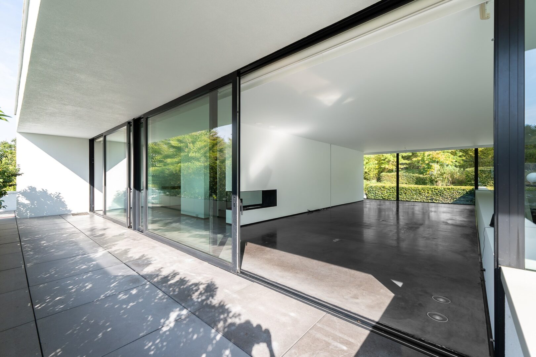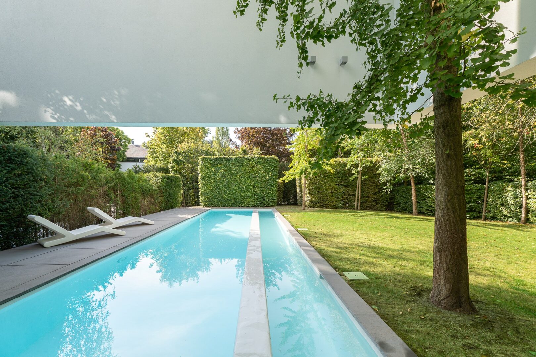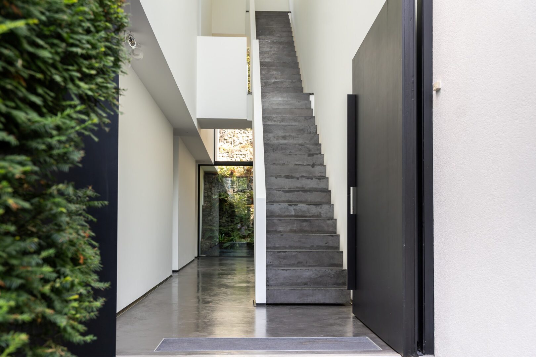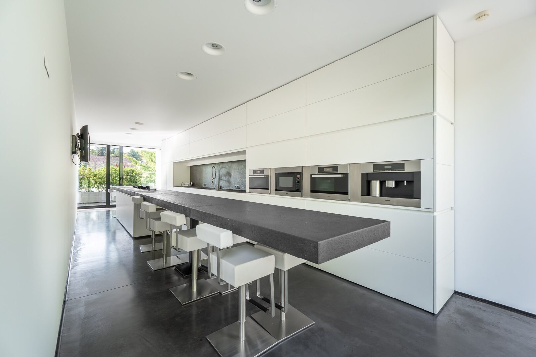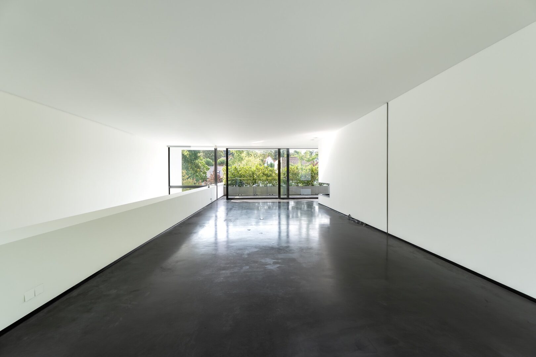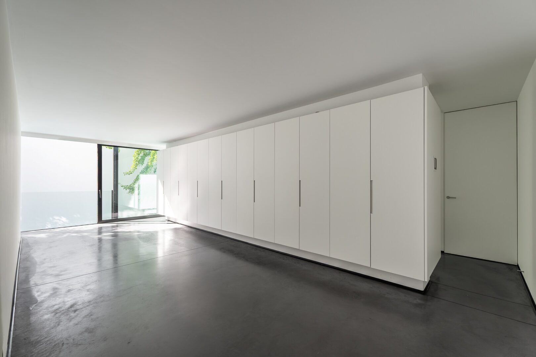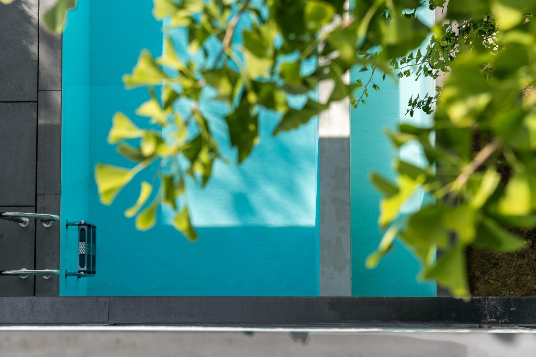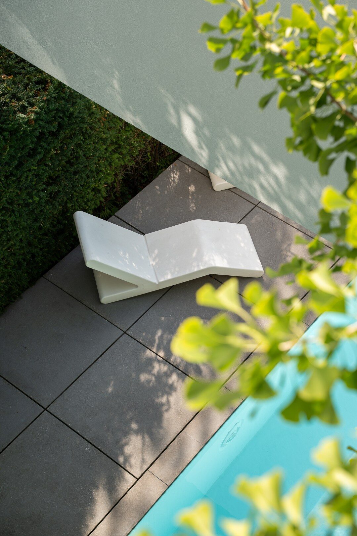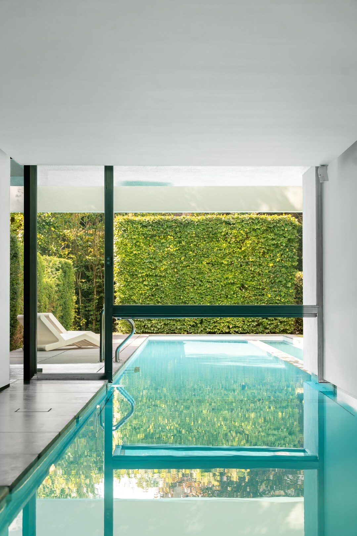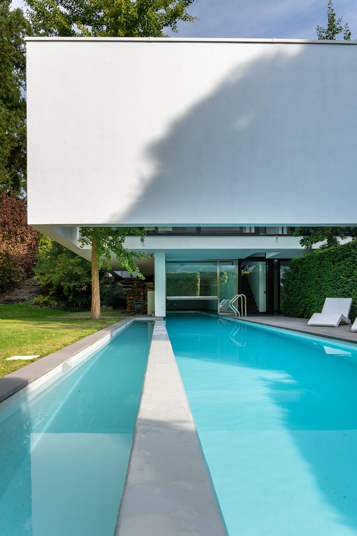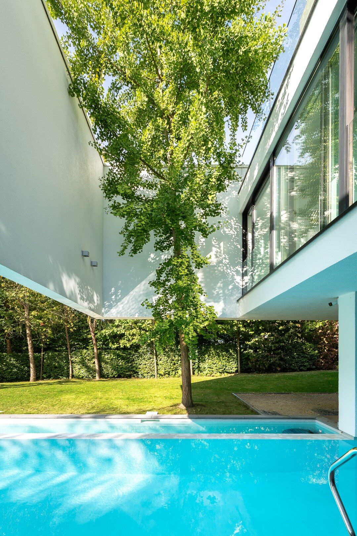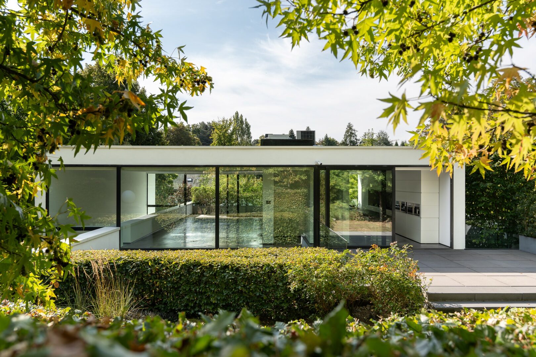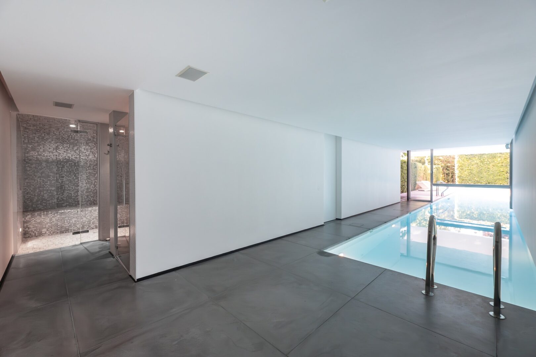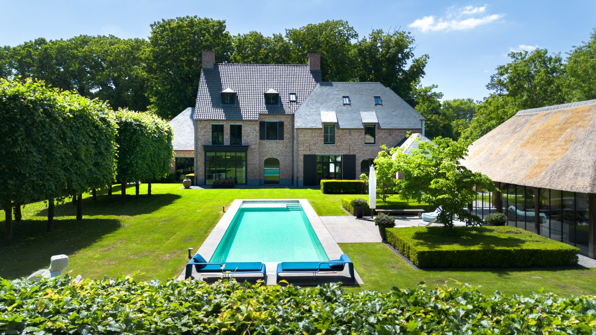Villa in Uccle
Address on request
Reference
12/0193
€ 4.450.000
$ 5.157.479
Villa in Uccle
Your real estate agent

Licensed real estate agent - BIV 504471
Characteristics
Transfer
Price
€ 4.450.000
$ 5.157.479
$ 5.157.479
Status
Available
Acceptance
In consultation
Build
Construction year
2010
Building permit
Subdivision permit
Urban destination
Residential
Surfaces
Living area
622 m²
Plot area
1.650 m²
Garden area
1.900 m²
Division
Bedrooms
5
Bathrooms
5
Energy
EPC
120 kWh/m²
Energy label
C
Amenities
Office
Elevator
Alarm
Airconditioning
Intercom
Gas
Garage and parking
Number of parking spaces
1
Enthusiastic?
Make an appointment
Your real estate agent


