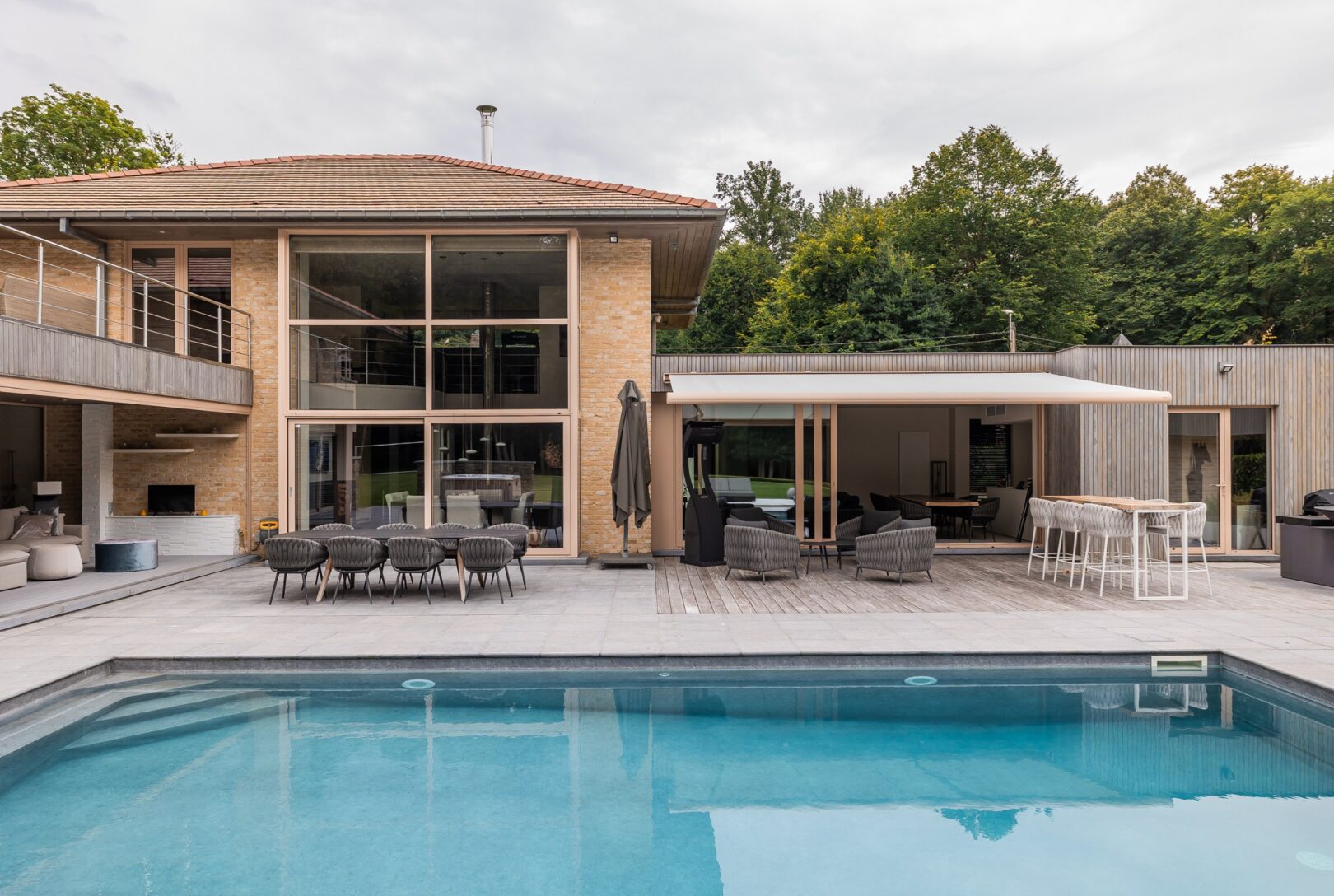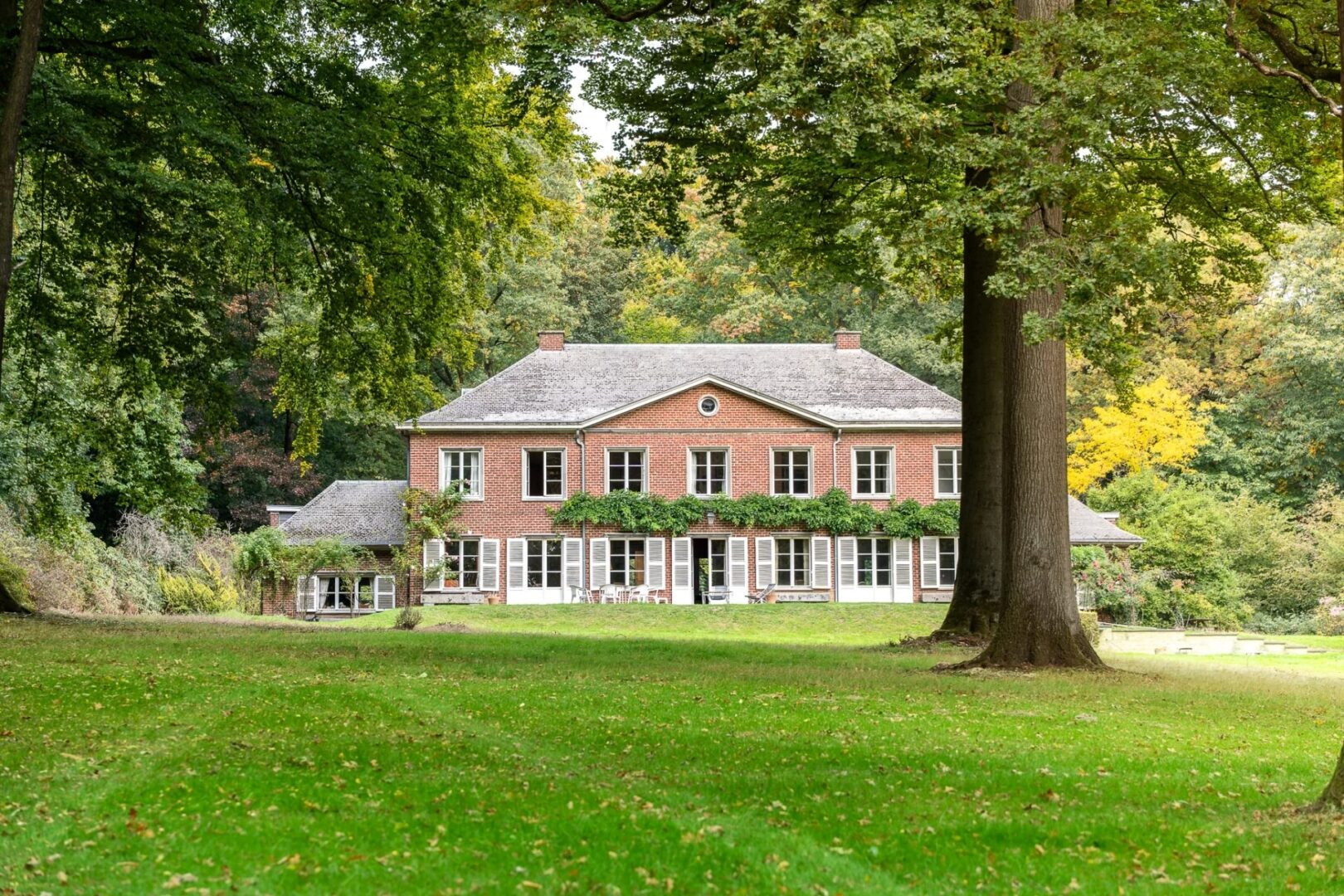Arselt 8
Oud-Turnhout
Reference
04/15813
€ 1.950.000
$ 2.256.411
Your real estate agent

Licensed real estate agent - BIV 503869
Characteristics
Transfer
Price
€ 1.950.000
$ 2.256.411
$ 2.256.411
Status
Available
Acceptance
In consultation
Cadastral income
€ 3.837
Build
Construction year
1960
Building permit
Urban destination
Agricultural area
Surfaces
Living area
551 m²
Plot area
61.040 m²
Division
Bedrooms
4
Bathrooms
3
Energy
EPC
216 kWh/m²
Energy label
C
Amenities
Office
Alarm
Garage and parking
Number of places in garage
2
Number of parking spaces
3
Legal information
G-score
A
P-score
A
Enthusiastic?
Make an appointment
Your real estate agent




































