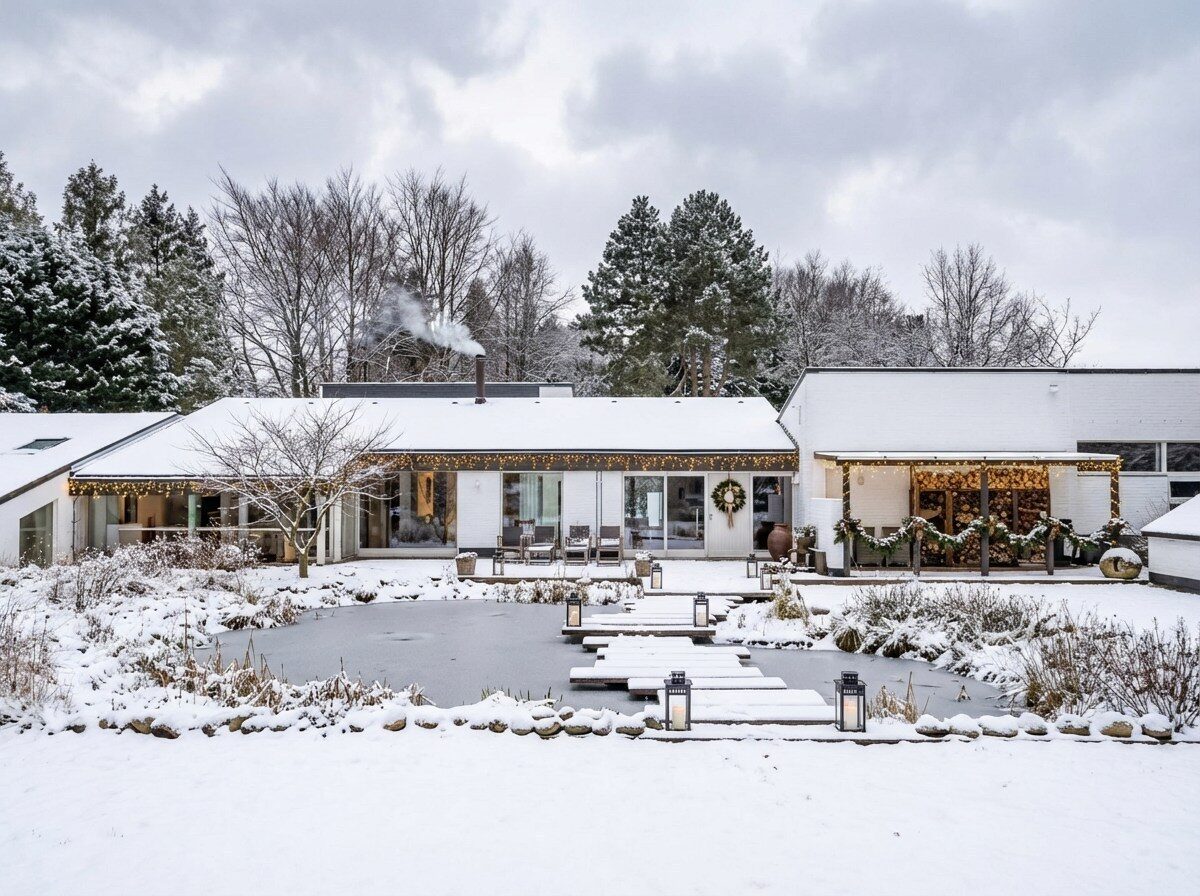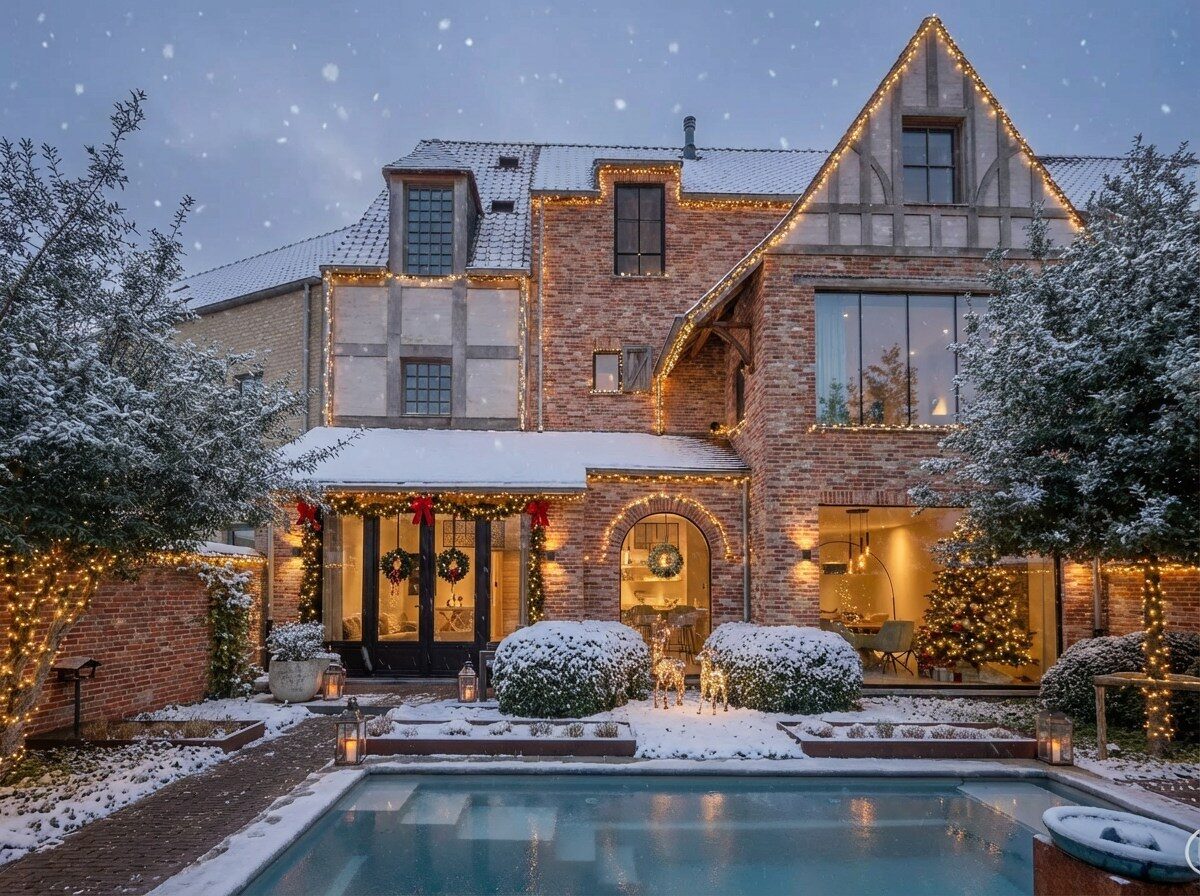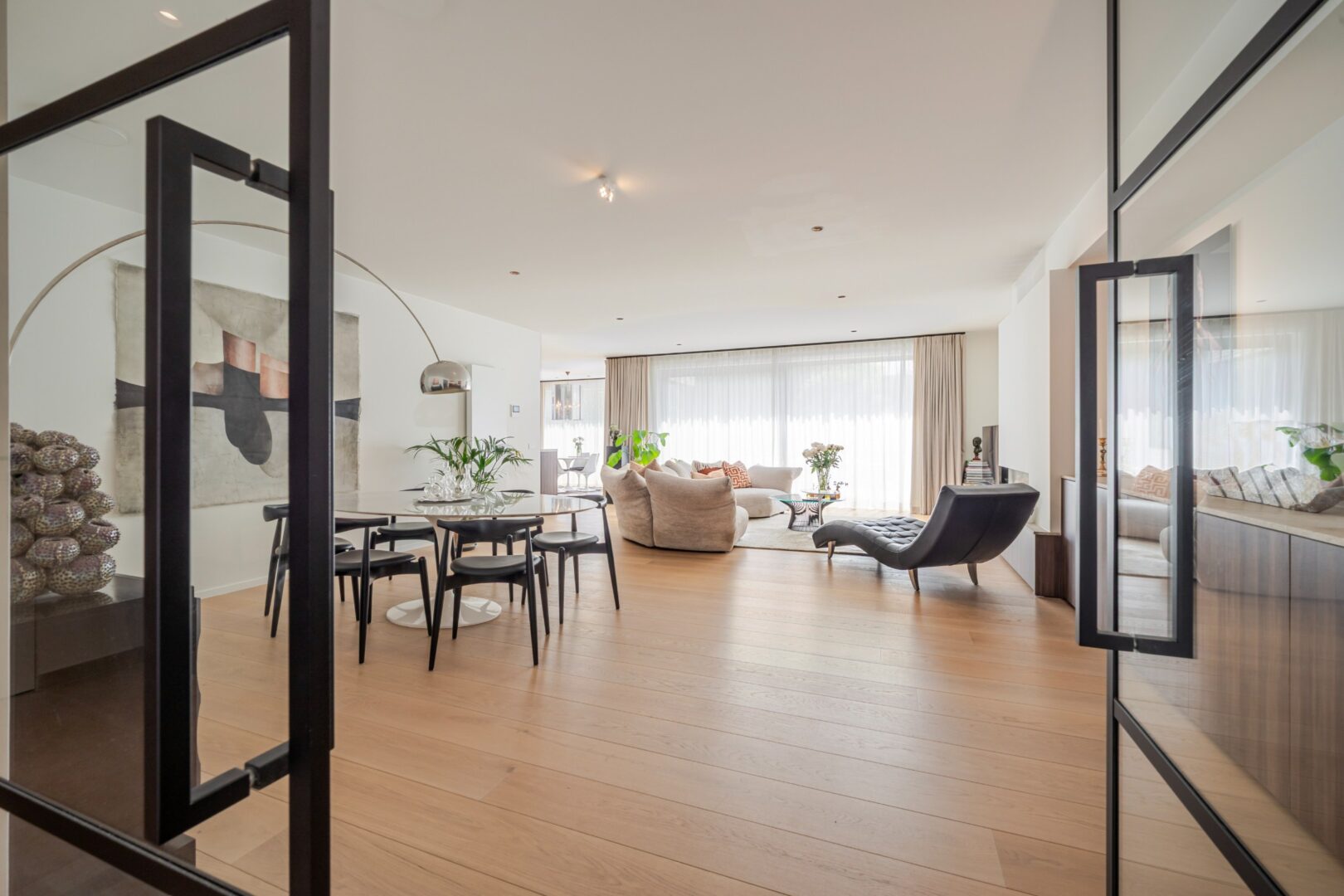Zomerdreef 2
Oud-Turnhout
Reference
04/16359
€ 1.695.000
$ 2.009.236
Your real estate agent

Licensed real estate agent - BIV 503869
Characteristics
Transfer
Price
€ 1.695.000
$ 2.009.236
$ 2.009.236
Status
Available
Acceptance
In consultation
Cadastral income
€ 4.754
Build
Construction year
1996
Building permit
Subdivision permit
Urban destination
Residential
Surfaces
Living area
908 m²
Plot area
2.860 m²
Division
Bedrooms
5
Bathrooms
3
Energy
EPC
168 kWh/m²
Energy label
B
Amenities
Office
Attic
Alarm
Garage and parking
Number of parking spaces
5
Legal information
G-score
A
P-score
A
Enthusiastic?
Make an appointment
Your real estate agent















































