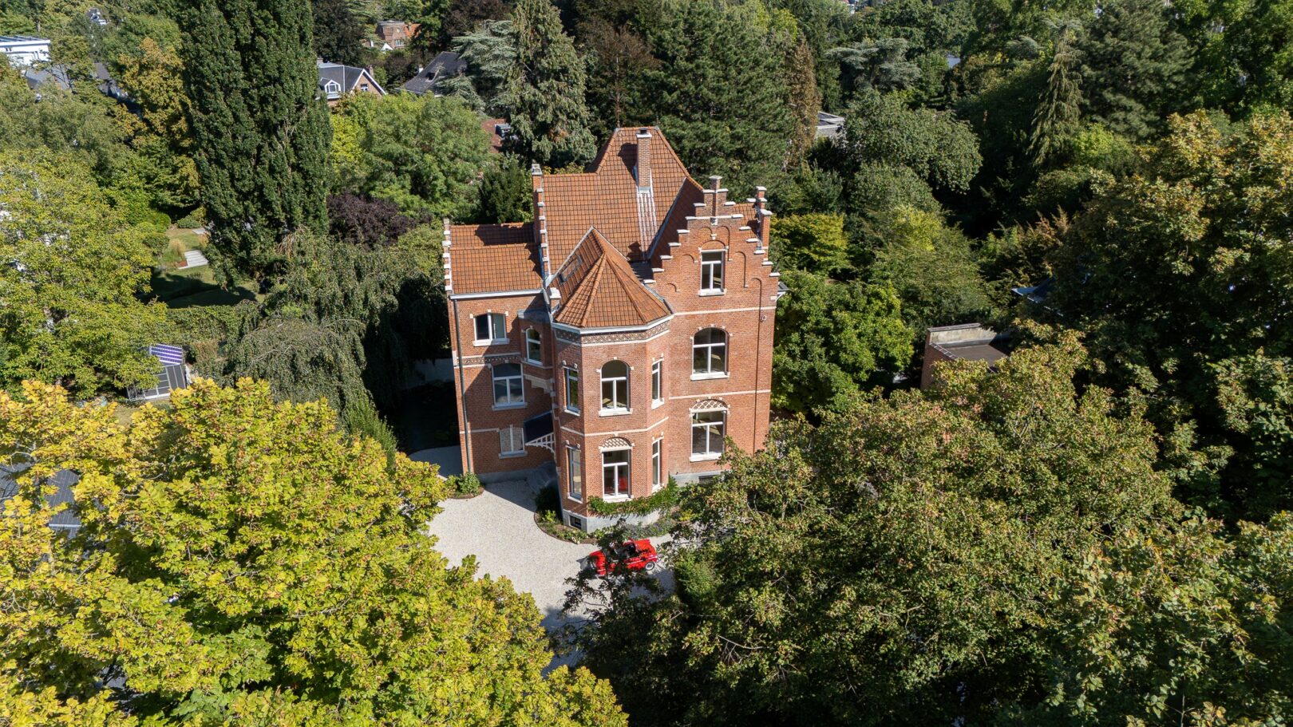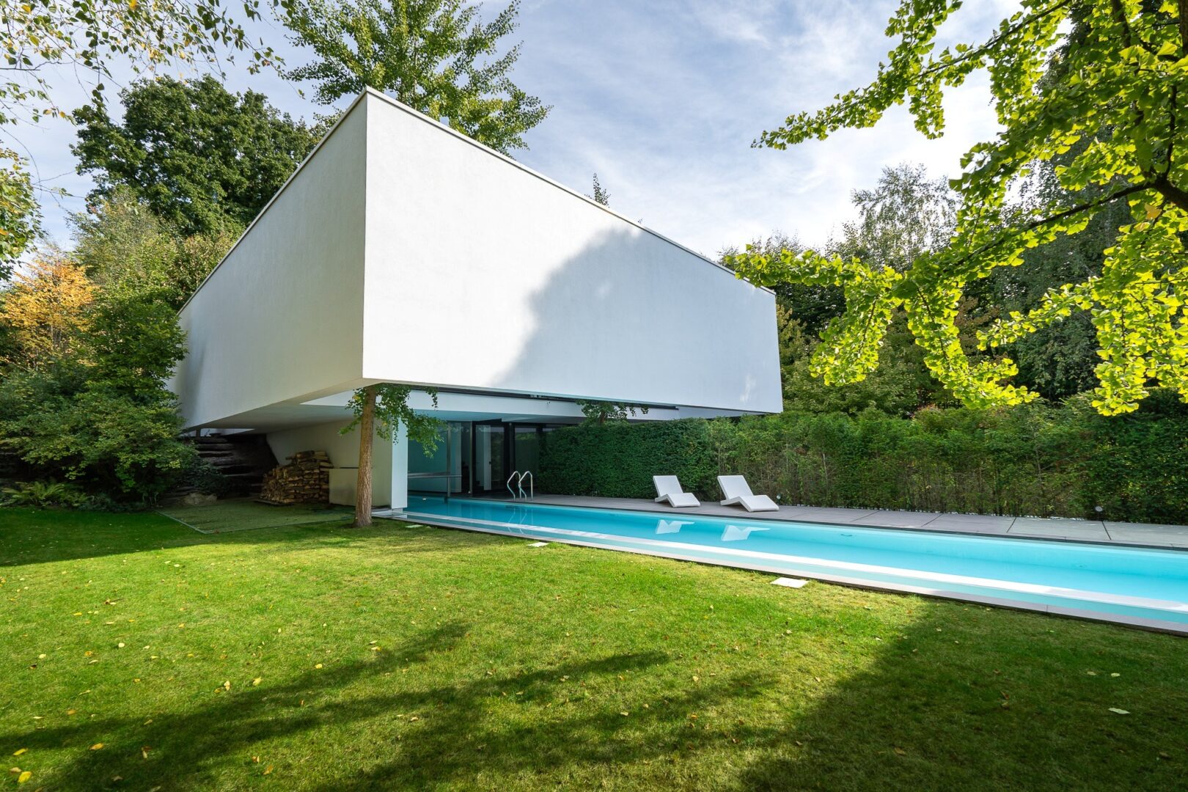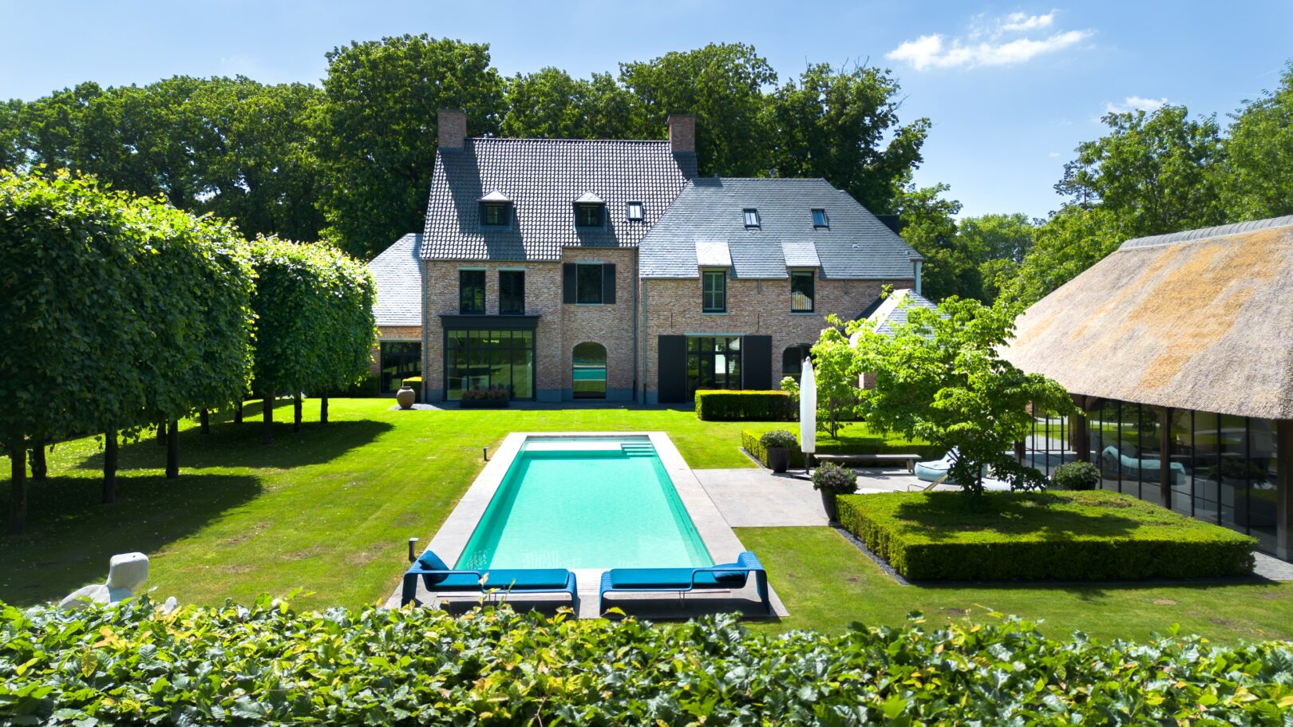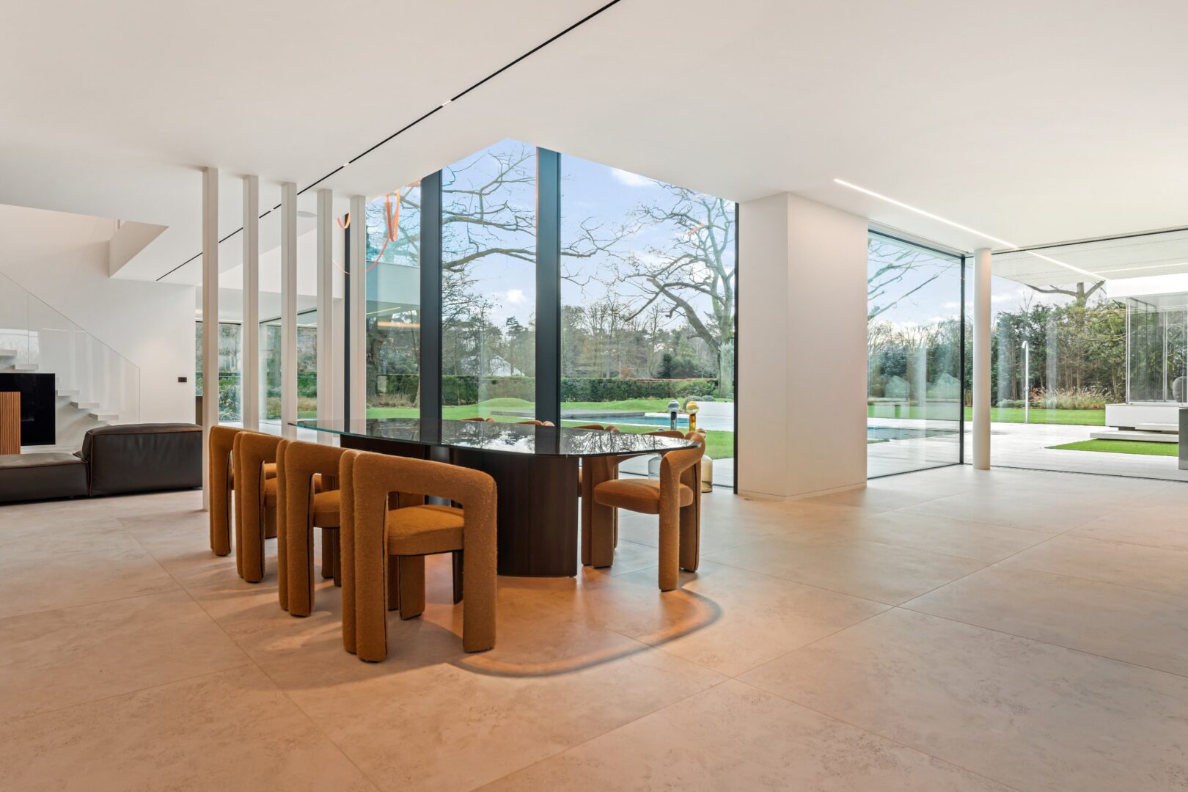Villa in Ixelles
Address on request
Reference
12/0160
Price on request
Villa in Ixelles
Your real estate agent

Licensed real estate agent - BIV 504471
Characteristics
Transfer
Price
On request
Status
Available
Acceptance
In consultation
Build
Construction year
1910
Building permit
Subdivision permit
Urban destination
Residential
Surfaces
Living area
1.037 m²
Division
Bedrooms
6
Bathrooms
6
Floors
4
Energy
EPC
197 kWh/m²
Energy label
D
Amenities
Elevator
Alarm
Airconditioning
Intercom
Gas
Garage and parking
Number of parking spaces
4
Legal information
Enthusiastic?
Make an appointment
Your real estate agent






























