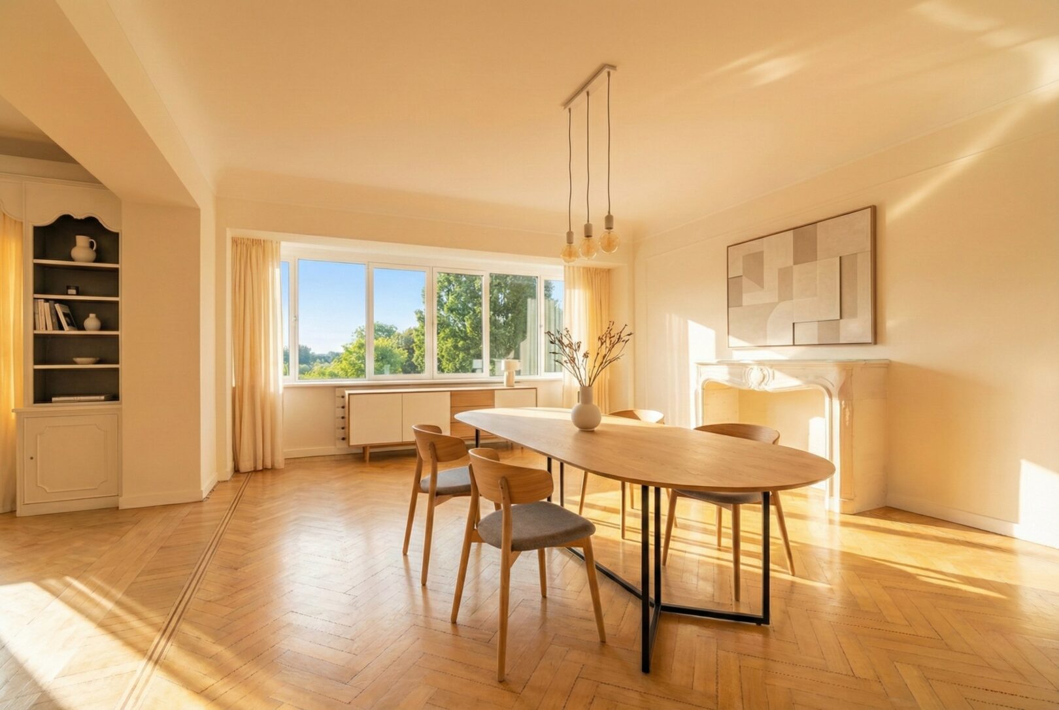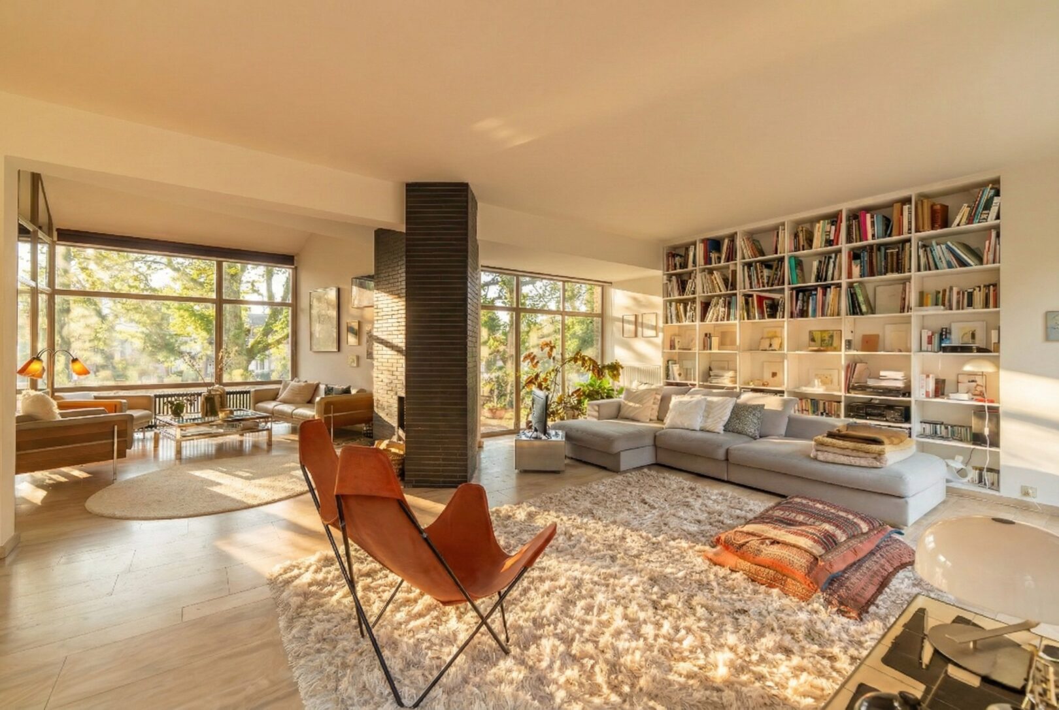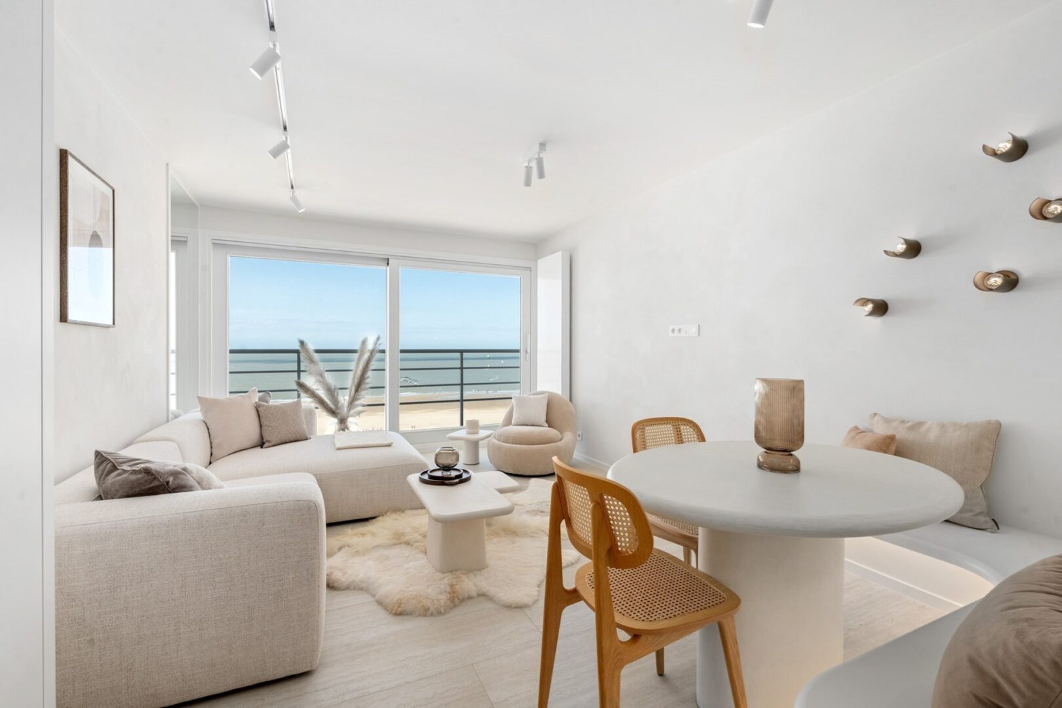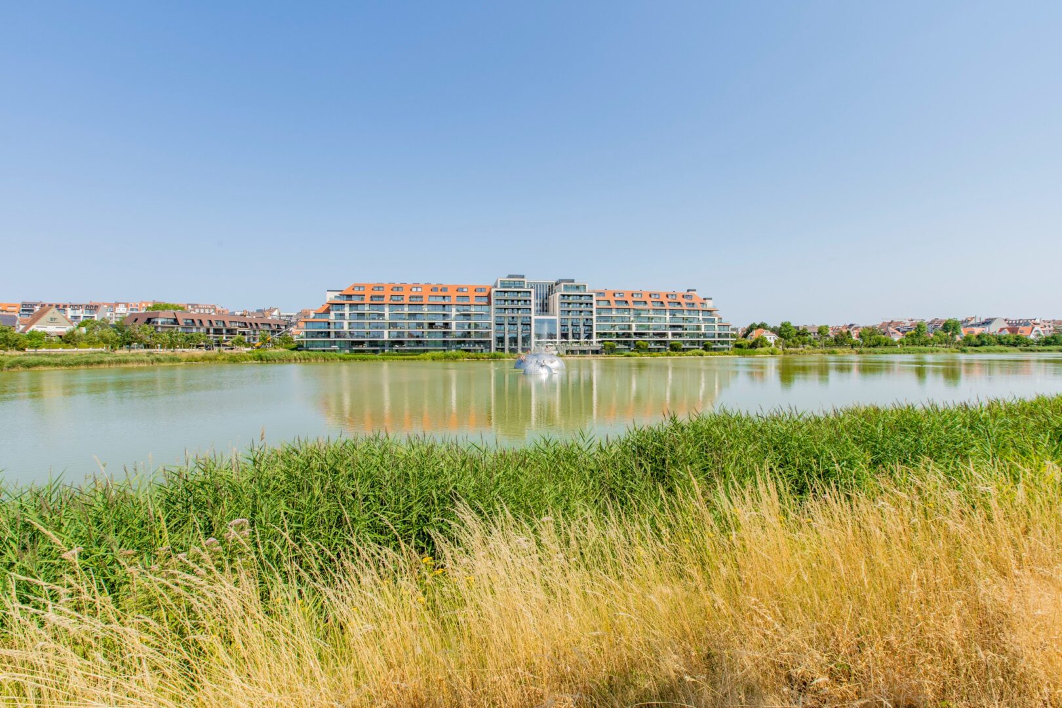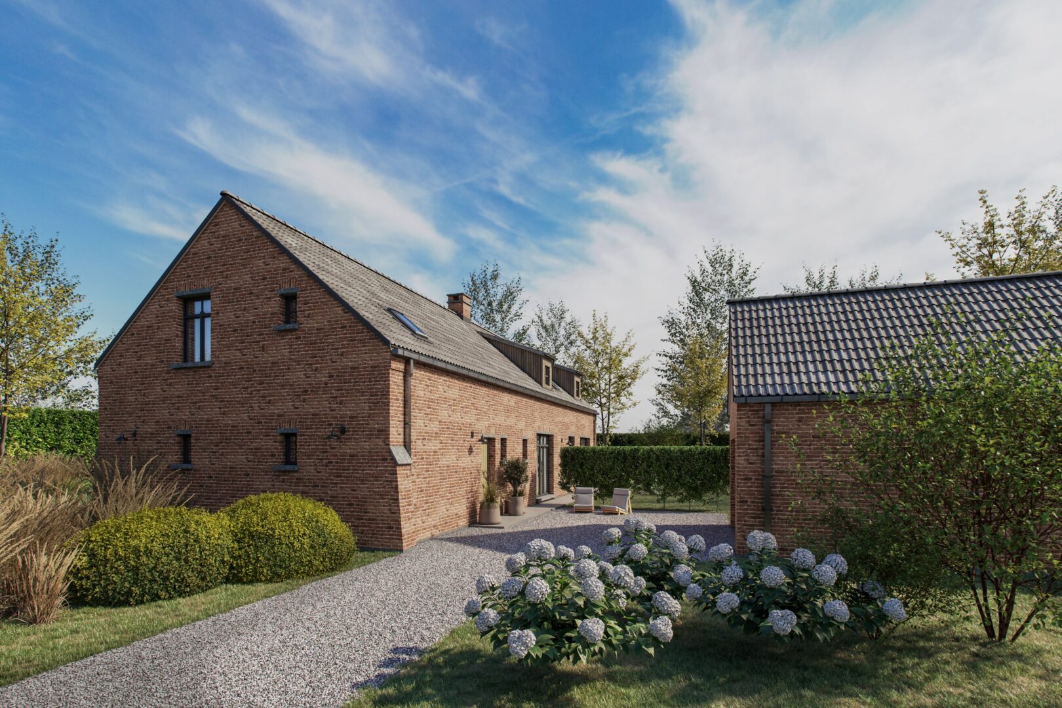Villa in Uccle
Address on request
Reference
12/0129
€ 5.650.000
$ 6.697.454
Villa in Uccle
Your real estate agent

Licensed real estate agent - BIV 505256
Characteristics
Transfer
Price
€ 5.650.000
$ 6.697.454
$ 6.697.454
Status
Available
Acceptance
In consultation
Build
Building permit
Subdivision permit
Urban destination
Residential
Surfaces
Living area
700 m²
Plot area
2.350 m²
Garden area
1.500 m²
Division
Bedrooms
5
Bathrooms
5
Floors
2
Amenities
Office
Garage and parking
Number of parking spaces
4
Enthusiastic?
Make an appointment
Your real estate agent
























