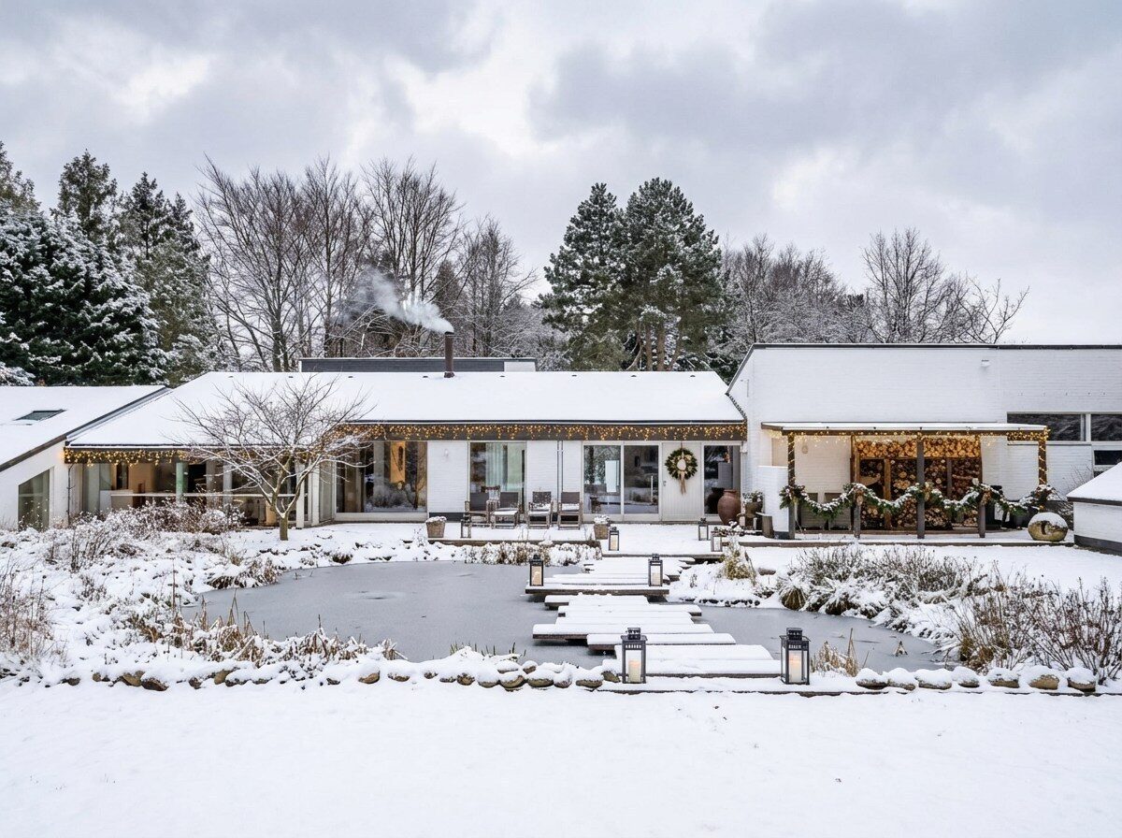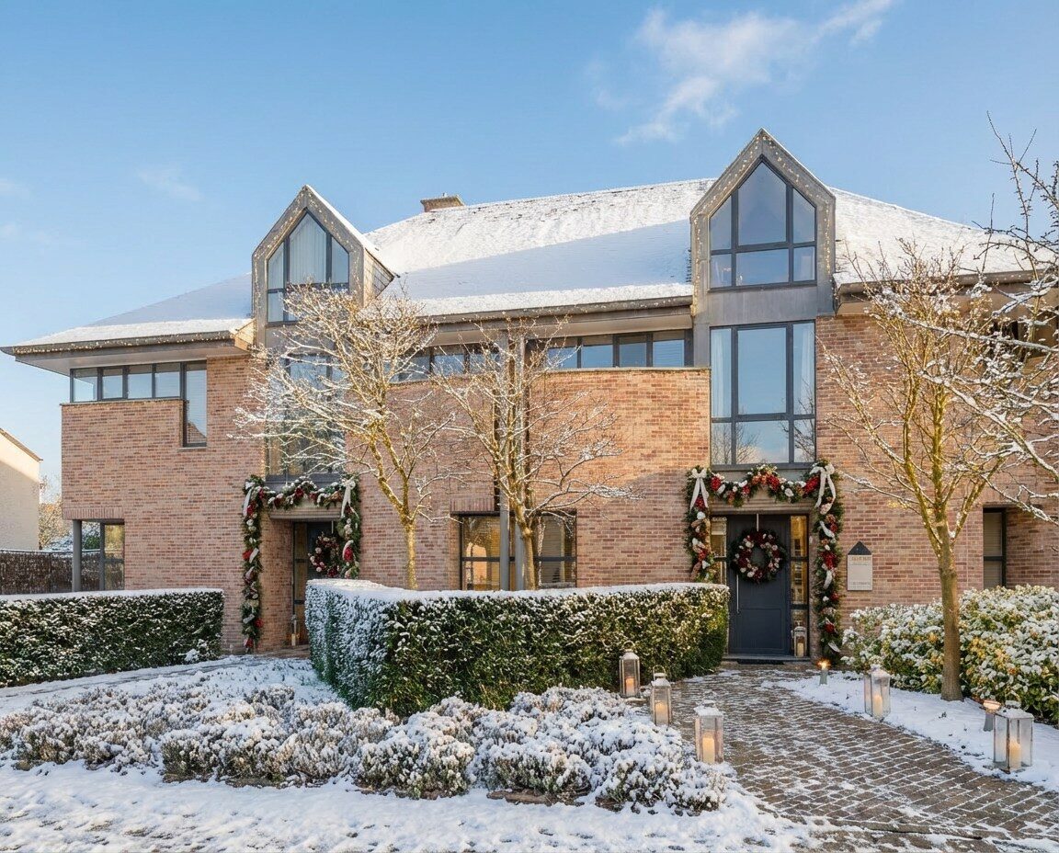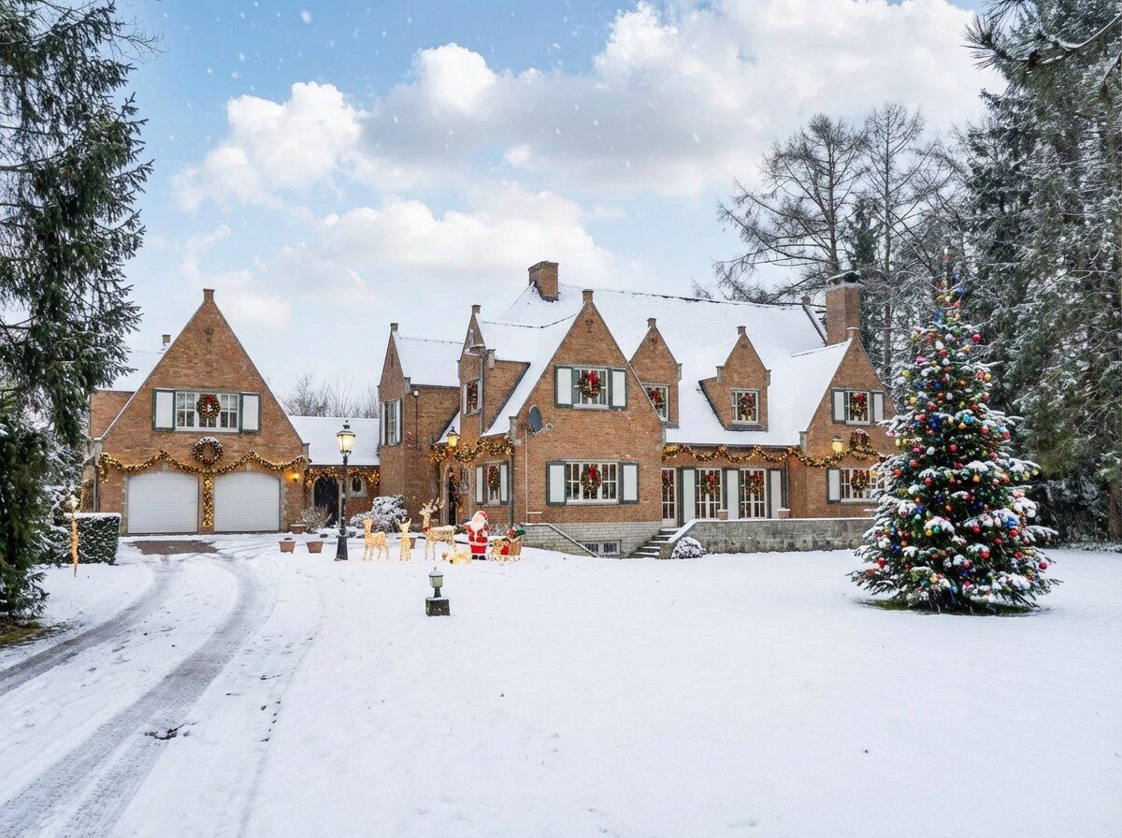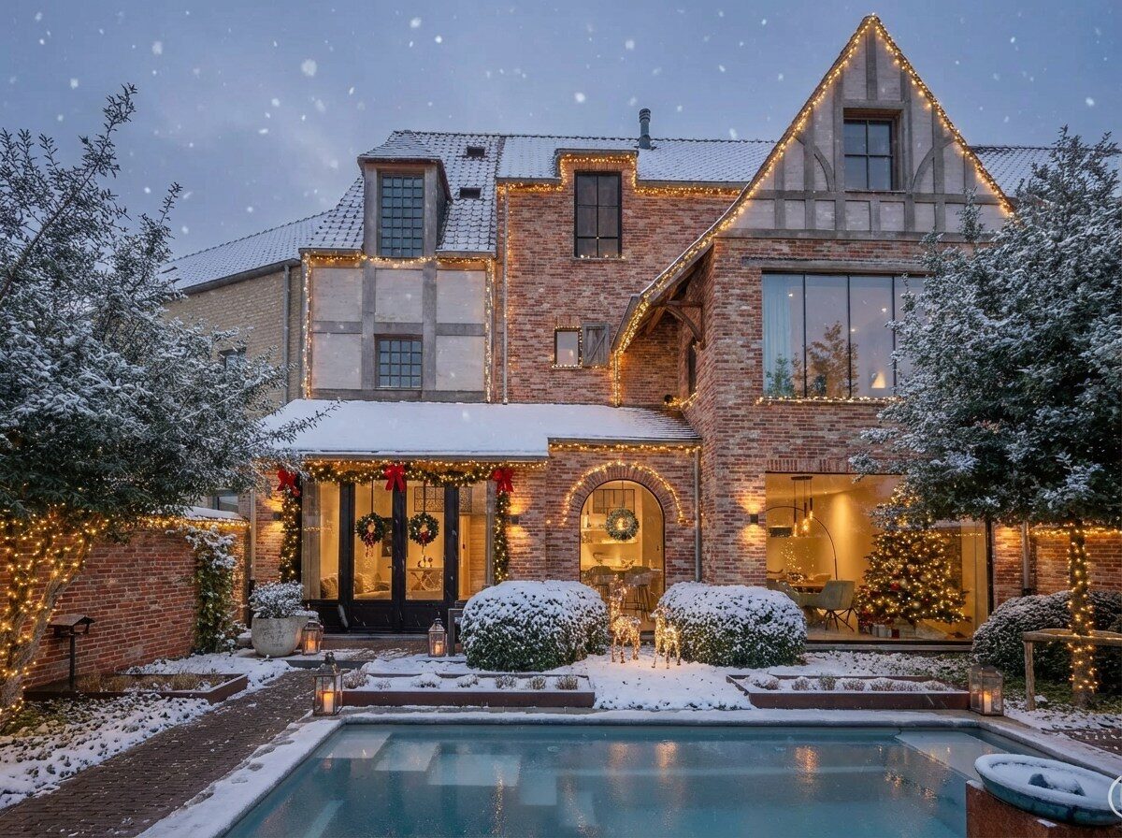Villa in Poppel
Address on request
Reference
04/15942
Price on request
Villa in Poppel
Your real estate agent

Licensed real estate agent - BIV 517155
Characteristics
Transfer
Price
On request
Status
Available
Acceptance
In consultation
Build
Construction year
1983
Renovation year
2002
Building permit
Urban destination
Valuable agricultural landscape
Surfaces
Living area
382 m²
Plot area
60.719 m²
Division
Bedrooms
3
Bathrooms
1
Energy
EPC
197 kWh/m²
Energy label
B
Amenities
Alarm
Garage and parking
Number of parking spaces
5
Enthusiastic?
Make an appointment
Your real estate agent






































