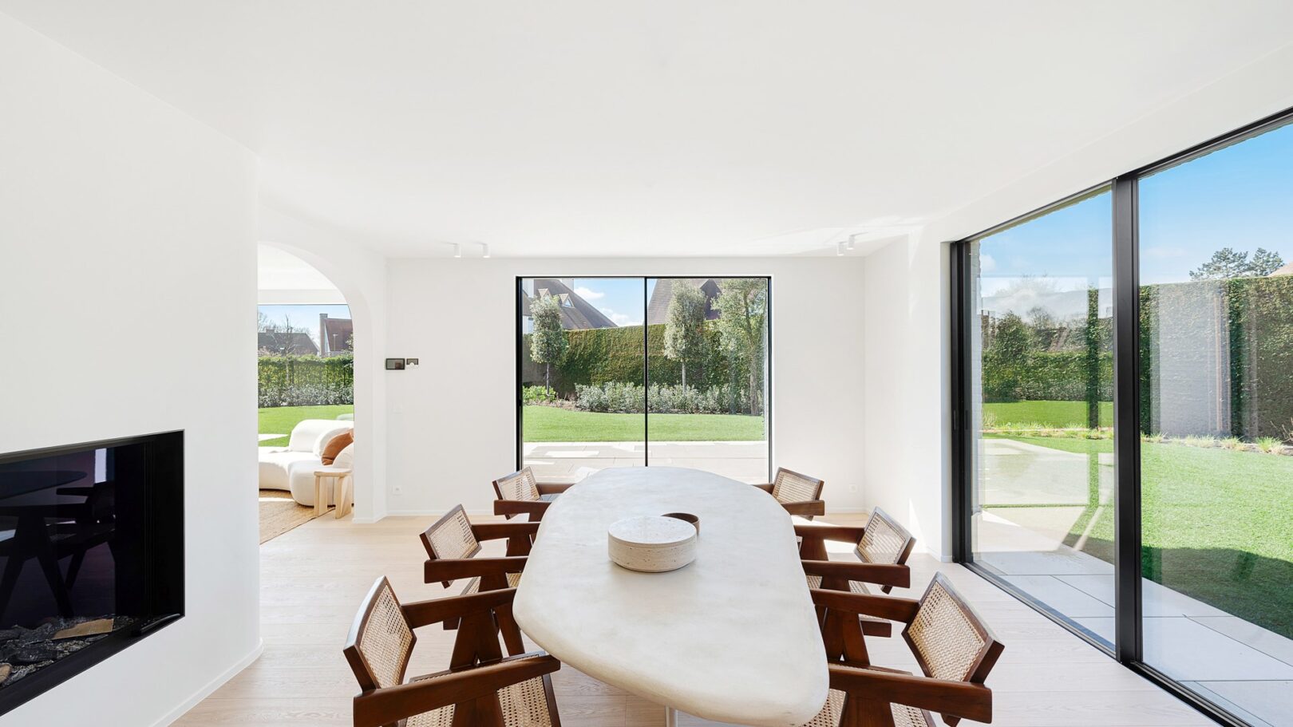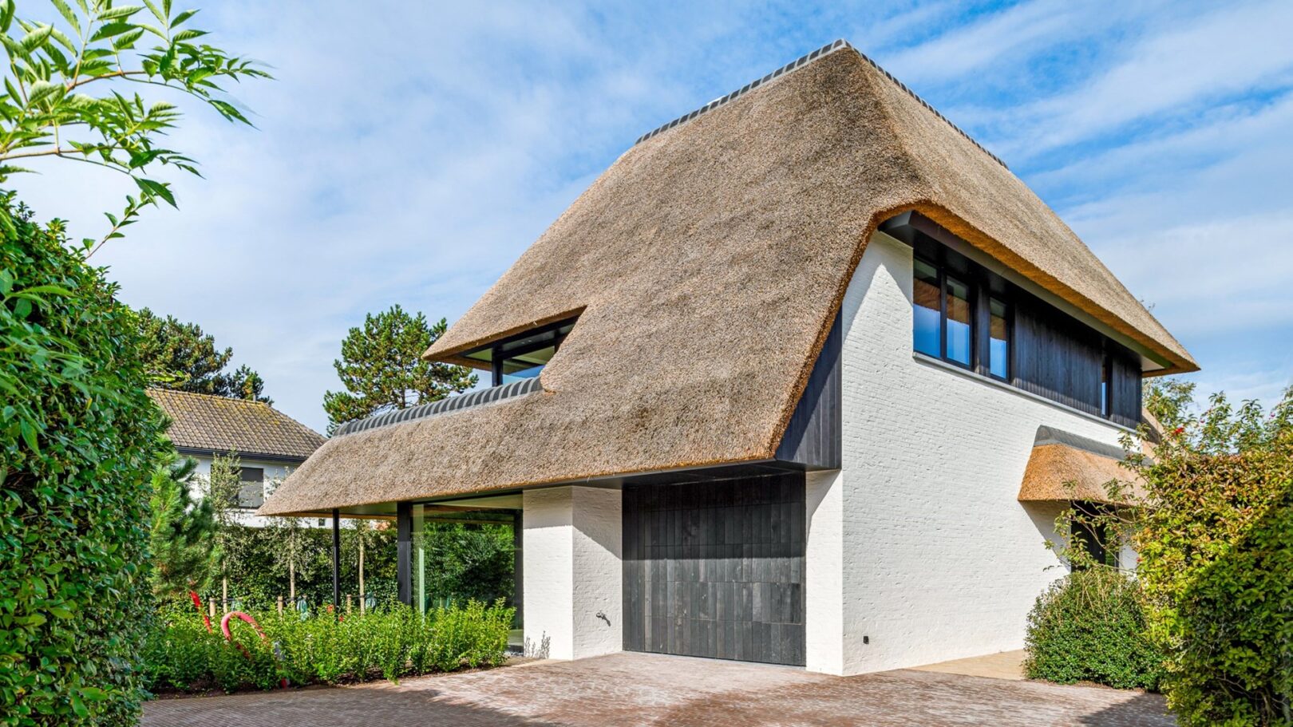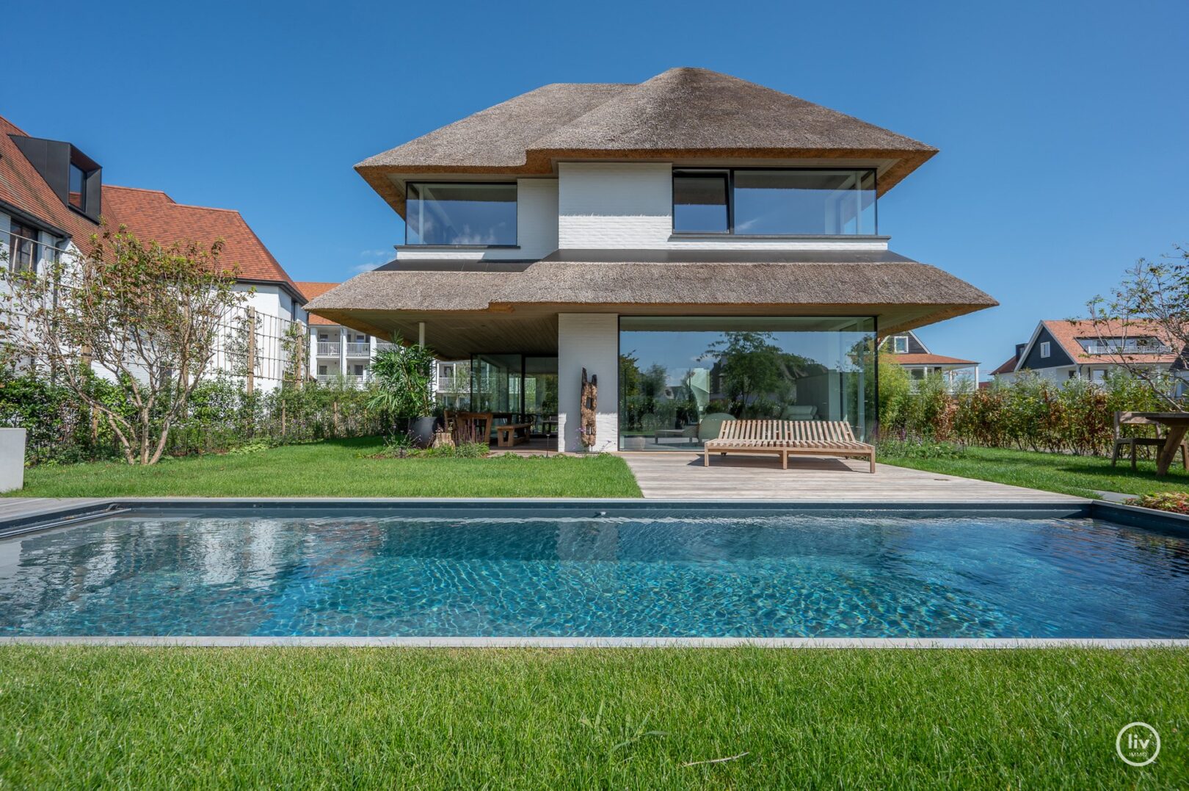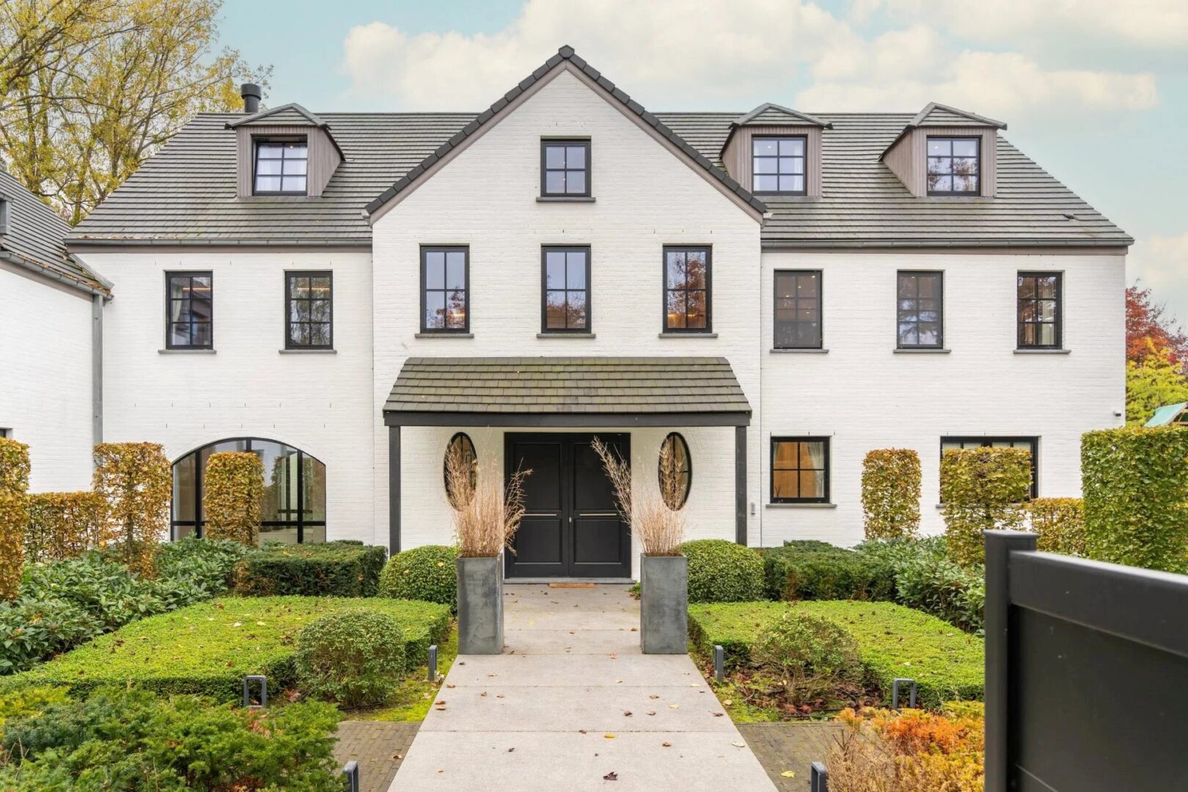Villa in Hasselt
Address on request
Reference
10/1681
Price on request
Villa in Hasselt
Your real estate agent

Licensed real estate agent - BIV 514325
Characteristics
Transfer
Price
On request
Status
Available
Acceptance
In consultation
Build
Construction year
1788
Building permit
Urban destination
Valuable agricultural landscape
Surfaces
Living area
900 m²
Plot area
77.800 m²
Garden area
77.000 m²
Division
Bedrooms
8
Bathrooms
8
Energy
EPC
870 kWh/m²
Energy label
F
Legal information
G-score
A
P-score
A
Enthusiastic?
Make an appointment
Your real estate agent















































