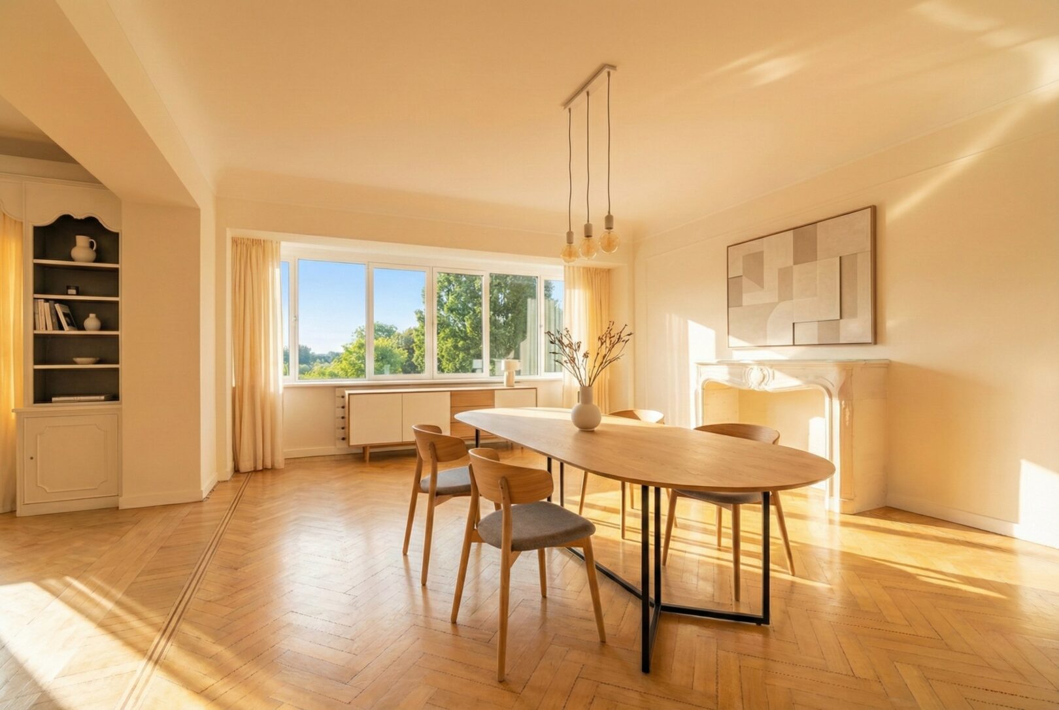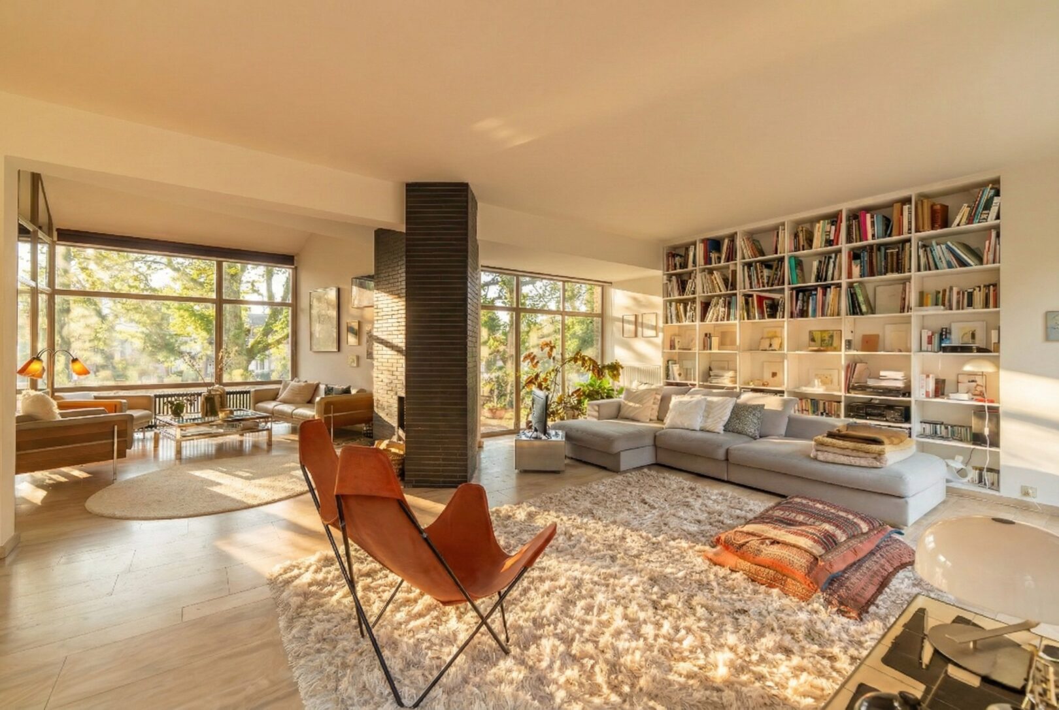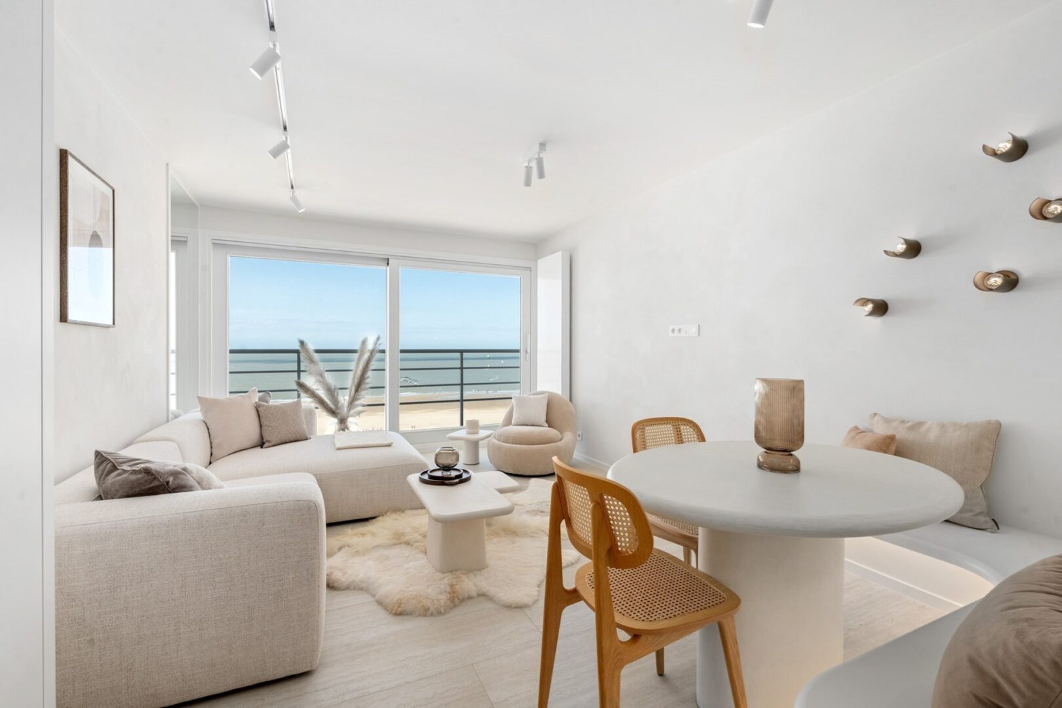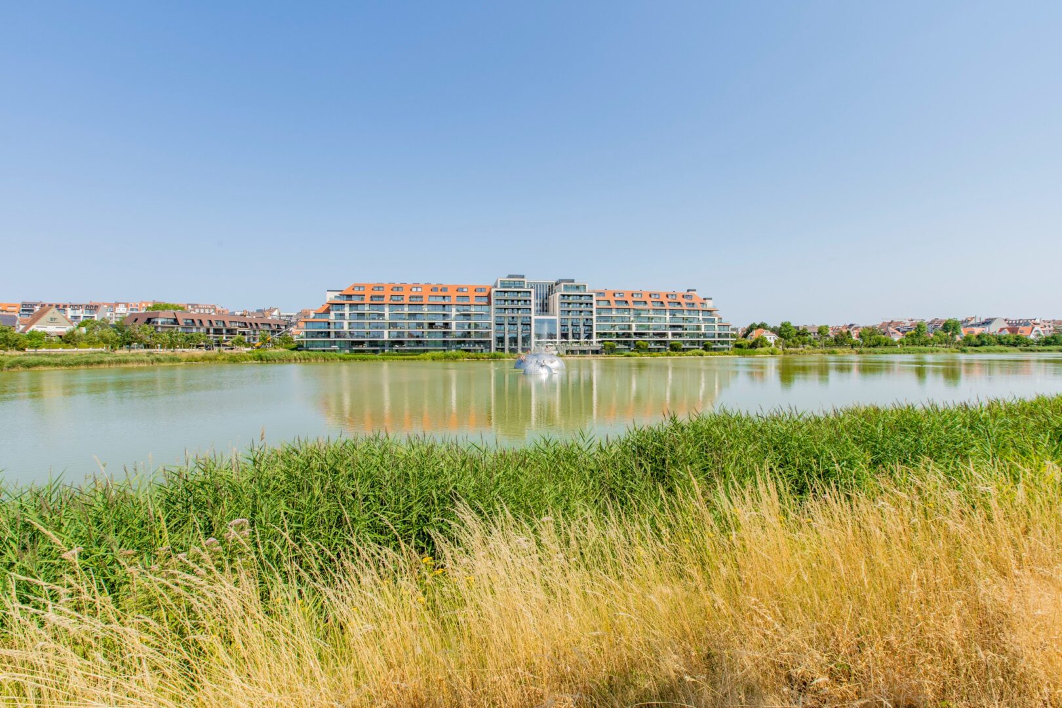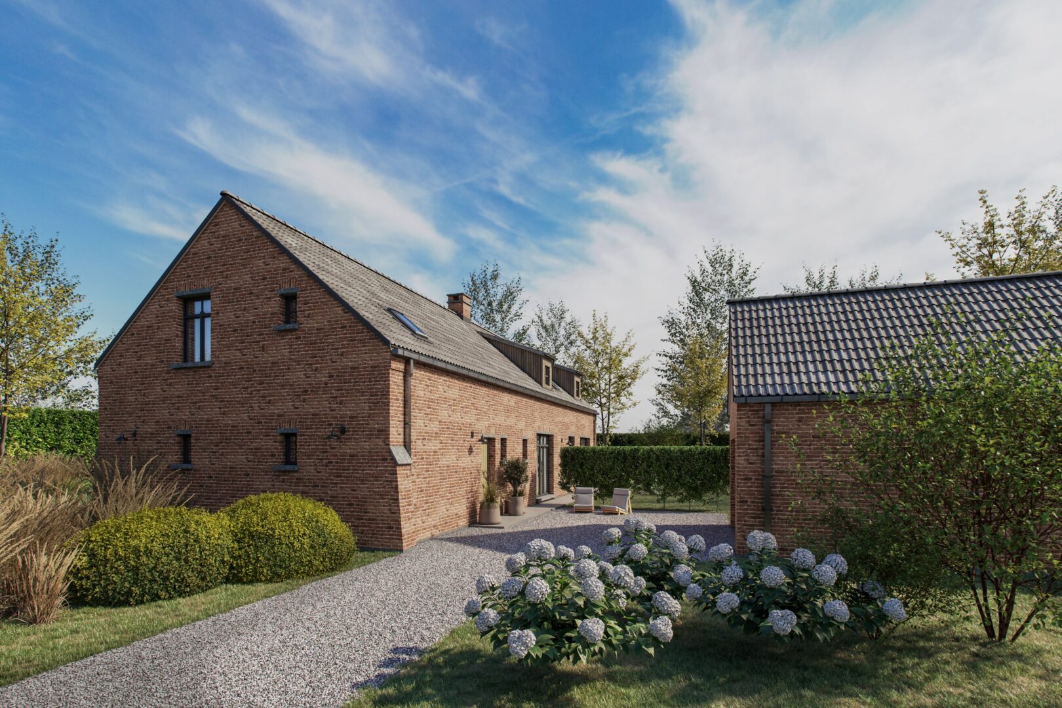Kapittelbergstraat 4
Herselt
Reference
09/2632
€ 1.495.000
$ 1.772.158
Country Estate in Herselt
Your real estate agent

Licensed real estate agent - BIV 516402
Characteristics
Transfer
Price
€ 1.495.000
$ 1.772.158
$ 1.772.158
Status
Available
Acceptance
In consultation
Cadastral income
€ 4.491
Build
Construction year
1966
Building permit
Urban destination
Agricultural area
Surfaces
Living area
435 m²
Plot area
51.180 m²
Division
Bedrooms
4
Bathrooms
2
Energy
EPC
861 kWh/m²
Energy label
F
Legal information
G-score
A
P-score
A
Pre-emption right
TRUE
Enthusiastic?
Make an appointment
Your real estate agent







































